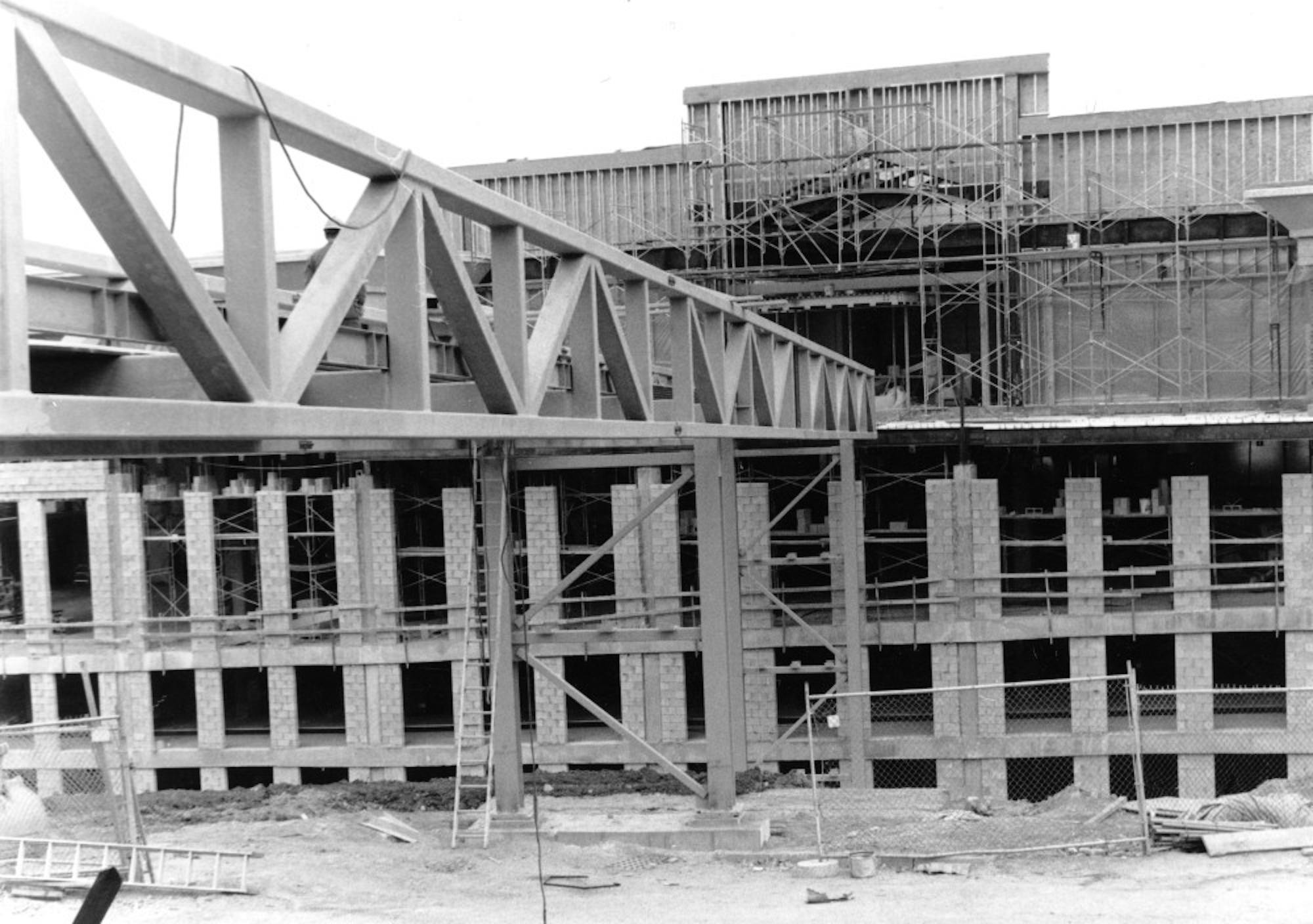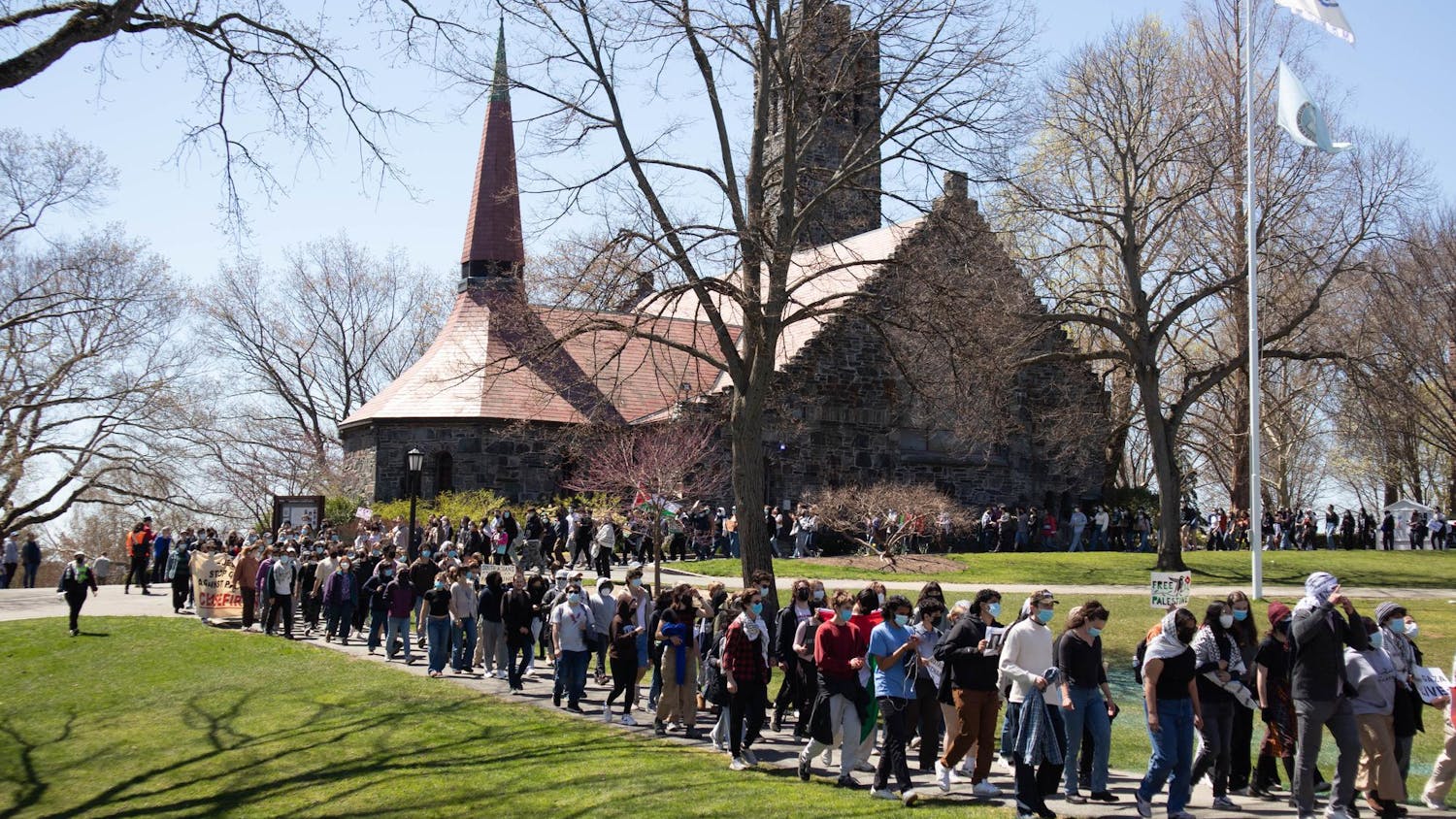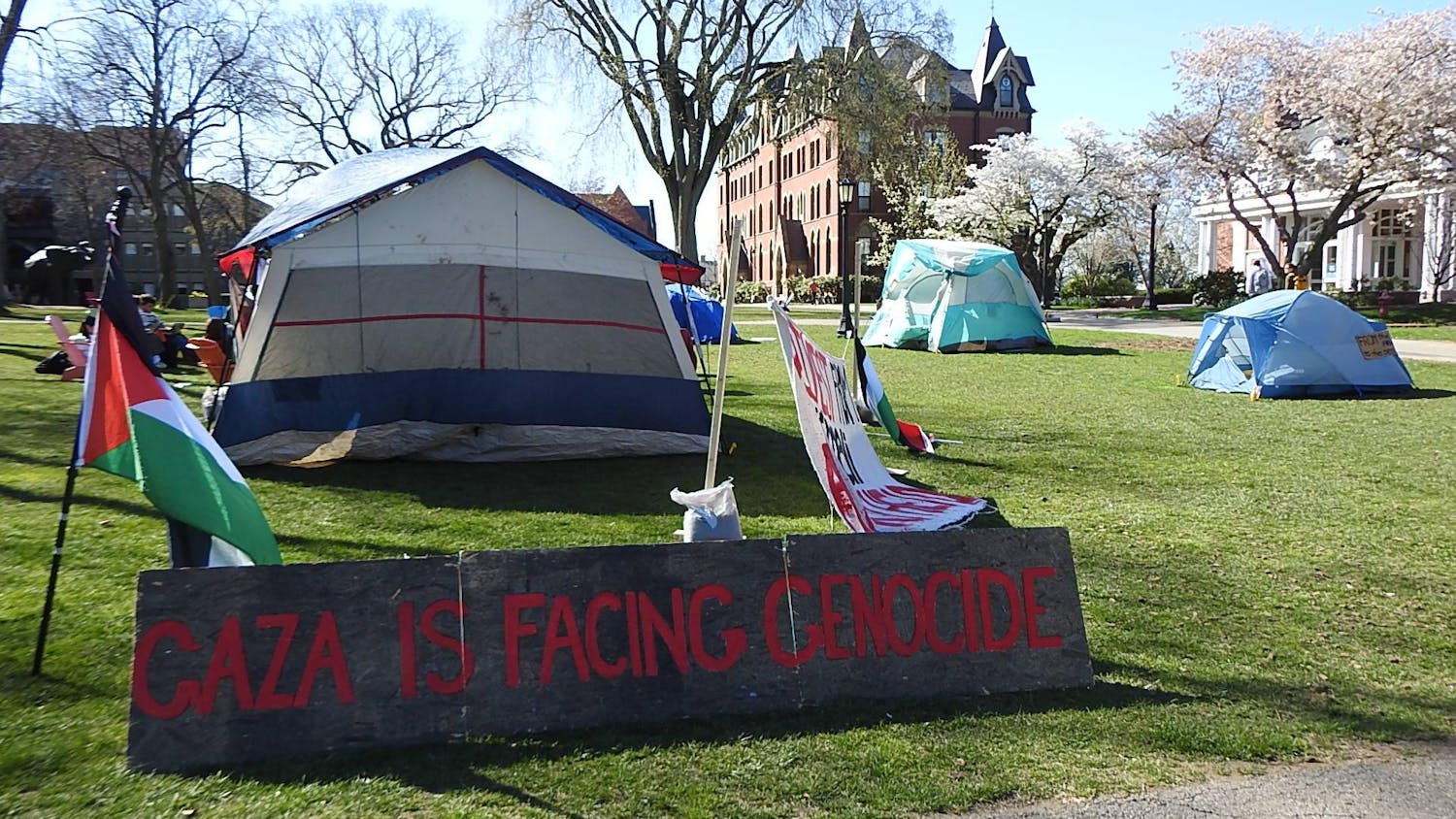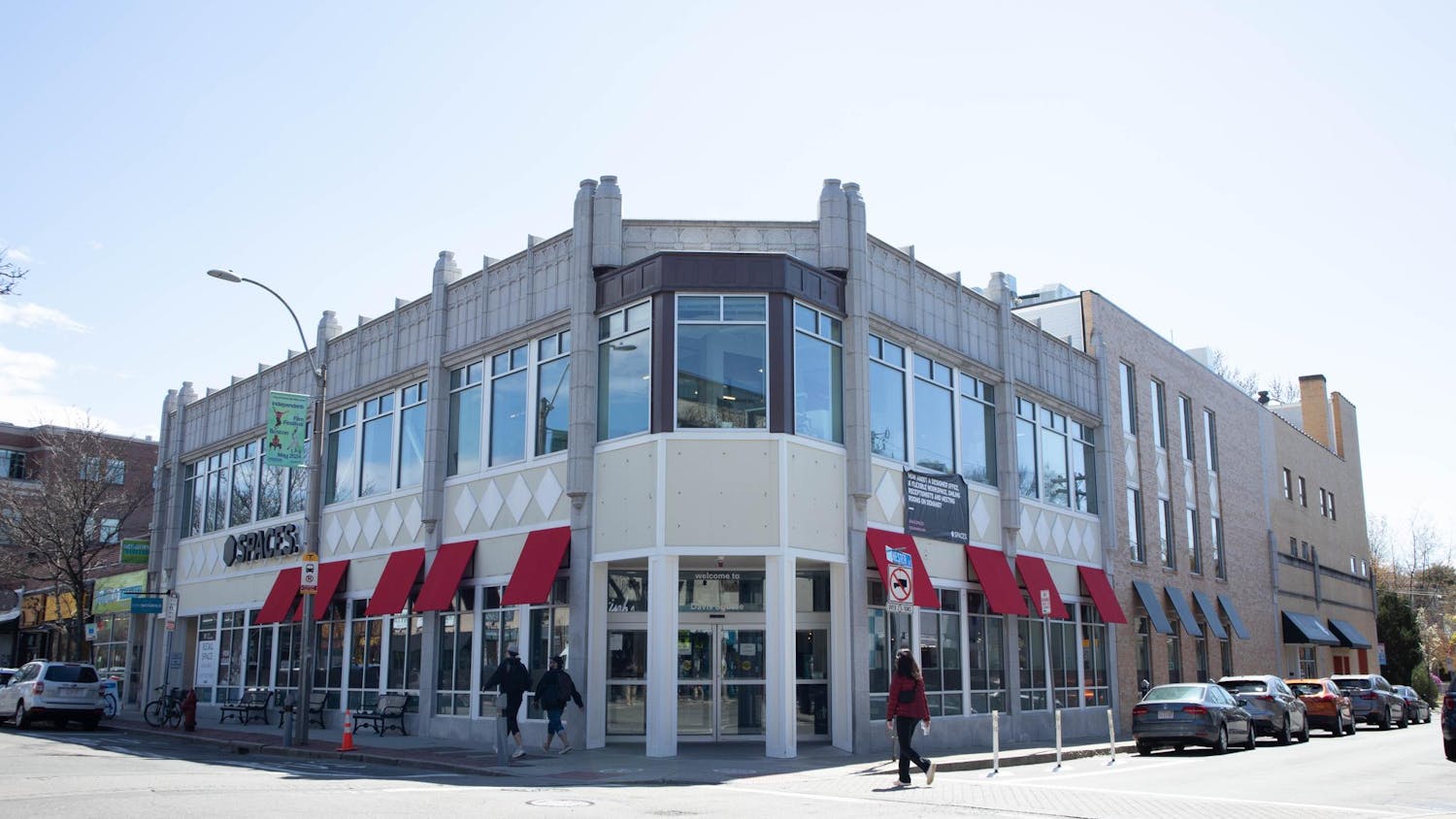Significant construction and capital projects have transformed the face of Walnut Hill, home to Tufts' first buildings and the nexus of the Medford/Somerville campus, since the Daily's founding. The following is an overview of the Daily's coverage of construction on the Hill since 1980, many buildings of which already seem timeless today.
Mayer Campus Center
Construction on the Elizabeth Van Huysen Mayer Campus Center opened in 1983, after years of student support for the building and fundraising by then-University President Jean Mayer. The previous home of the Experimental College was demolished and the provost's house was moved to clear the site for the Center's construction.
Boosted by an anonymous $1.5 million donation from a friend of Mayer's — but on the condition it be named for Mayer’s wife — the Campus Center opened to the Tufts community in 1985.
Aidekman Arts Center
Occupying what was originally a courtyard between Cohen Auditorium and Jackson Gym, the Aidekman Arts Center was completed in 1991. Construction began in 1987 as the first attempt to consolidate the fine arts departments into a single complex, made possible by the donation of $2 million by Shirley and Alex Aidekman.
Olin Center for Language and Cultural Studies
The Olin Center opened in fall 1991, housing faculty in Russian, German, Romance languages and other language departments. The construction was funded in part by a grant from the F. W. Olin Foundation.
As a result of the move, the history department, which was previously split between Braker Hall and Miner Hall, moved into the space in East Hall vacated by the language departments.
Harleston Hall
Harleston Hall originally opened as South Hall in the fall of 1991following two years of construction. A federal court order in February nearly prevented student occupation of the building, due to the building's indirect connection to the Boston sewage system. It was lifted in June of that year, however, and opened with a 387 bed capacity.
In 2001, Harleston Hall became the first residence hall on campus to allow students to use ID cards to enter its doors as part of a pilot program overseen by the Department of Public and Environmental Safety.Harleston was “wired” for ID access when it was originally built in 1991, but the system faced “hardware problems” that made it inoperative.
Harleston Hall was renamed in 2016 for former Professor of Psychology Bernard Harleston, who was Tufts’ first African American tenure-track faculty member and a former dean of the faculty of Arts and Sciences.
Dowling Hall
Student Services opened in Dowling Hall over the summer of 2000, in a project that lasted more than two years and cost more than $14 million. Named for former Trustee John Dowling (A'59), the construction coincided with the first consolidation of student services operations into one building in Tufts’s history.
Psychology Building
In the fall of 2000, the old psychology building on Boston Avenue was demolished in preparation for construction of a new building on the site.
The project wrapped up in 2001 and cost over $5 million, but the Daily reported that the building still had not received a name or donor upon its completion. Instead, the construction was paid for with a $1 million grant from the National Institute of Health, a private $250,000 donation and funds from the Arts and Sciences budget.
SEC
Tufts broke ground on the Science and Engineering Complex (SEC) in the winter of 2015 and the project reached completion in 2017. The SEC now houses laboratories and research facilities for disciplines including biology, chemistry, biomedical engineering and more.
The Daily reported that plans for the new building were in the works long before construction started in 2015.
“It was planned before the 2008 downturn and it didn’t happen because of that downturn … [but] since the beginning of 2005, a new state-of-the-art integrated lab complex has been … in the works,” Strategic Capital Program Director Barbara Stein told the Daily in 2015.
Steve Tisch Sports and Fitness Center
Named for film producer and New York Giants owner Steve Tisch (A'71), the athletic facility was dedicated in October 2012 after more than a year of construction. Tisch donated $13 million to support the construction of the three-story, 42,000 square foot facility that connects the historic Cousens Gym and the Gantcher Center, which finished construction in 1999.
Houston and Miller Halls
Constructed between 1959 and 1961, Miller Hall and Houston Hall received a new façade, elevator and handicap accessible entryways, among other improvements as part of extensive renovations in 2018 and 2019. These changes were long overdue, according to Daily reporting.
“I’ve heard some Tufts alums come back and say that [Houston] is the exact same as when they were here 40 years ago, which is a little concerning,” Alekya Menta, a first-year student living in Houston Hall at the time, said.
Joyce Cummings Center
Construction of the Joyce Cummings Center, one of the newest ongoing projects on Tufts’ campus, began in the fall of 2019 at the intersection of Boston Avenue and College Avenue, though planning began as early as 2015.Director of Government and Community Relations Rocco DiRico said at the time that the new building will be a “transit-oriented development,” due to its placement adjacent to the forthcoming "Medford/Tufts" Green Line Extension station, which is slated to open in 2021. Once completed, the building will offer new auditoriums, classrooms, faculty offices and collaborative spaces for students.
Decades of construction transform, renew the Hill

Dowling Hall is pictured during construction on Jan. 14, 2000.





