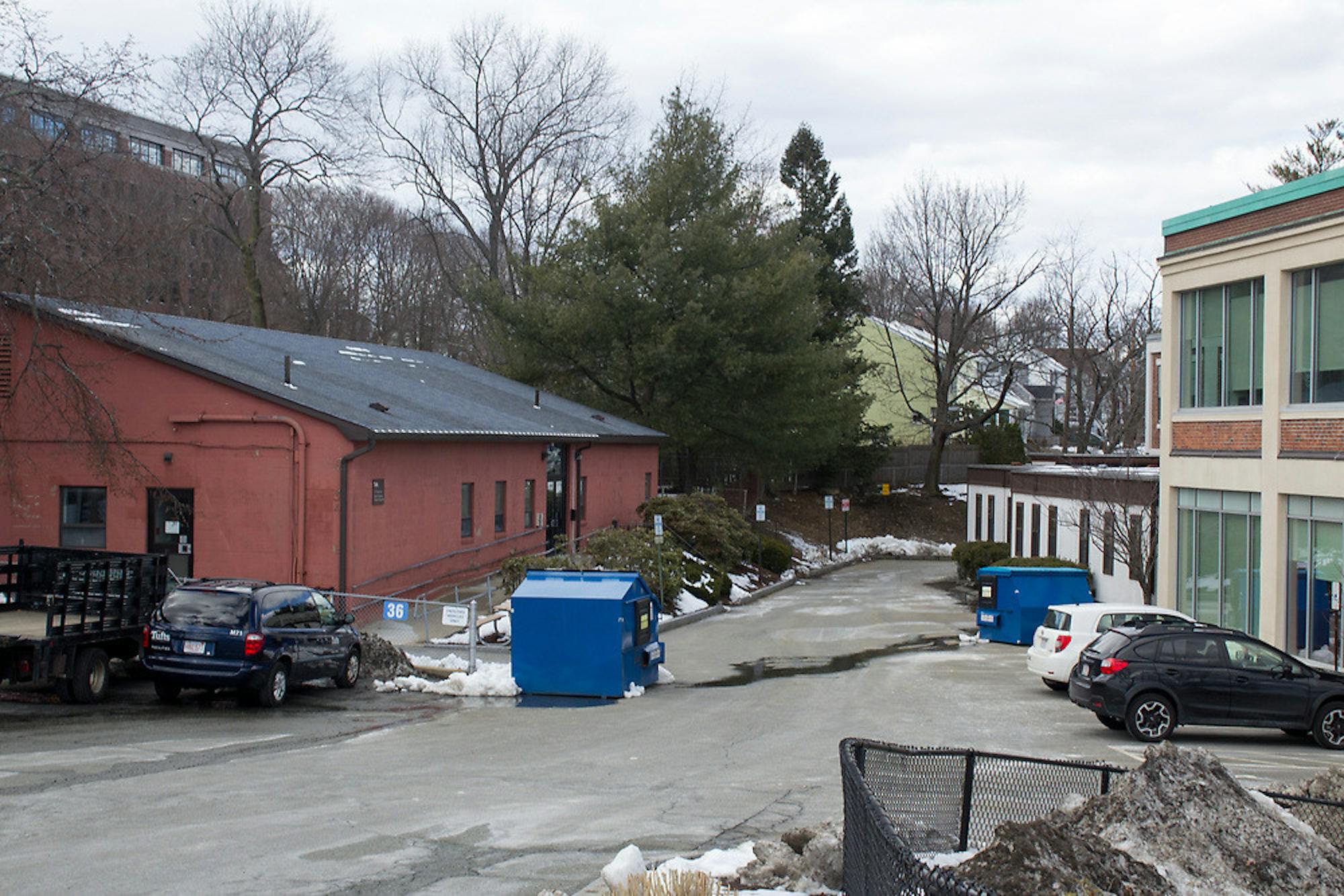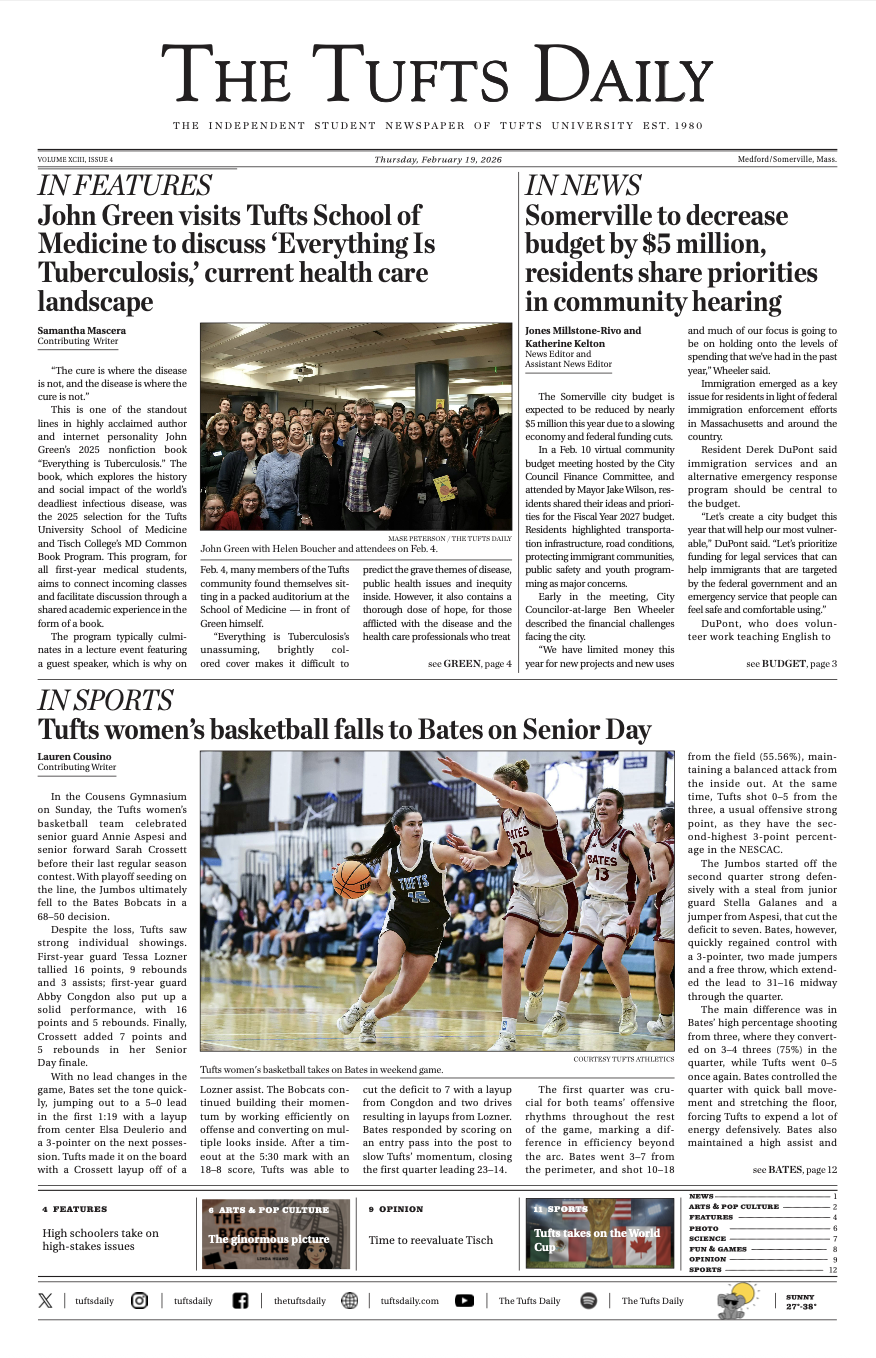Executive Vice President Patricia Campbell and other faculty and administrators led a community update in Alumnae Hall on Wednesday morning to discuss the academic building planned for the corner of Boston Avenue and College Avenue between Halligan Hall and the new Massachusetts Bay Transportation Authority (MBTA) Green Line station.
University President Anthony Monaco announced the plans for the new building at a press conference in June 2015, according to TuftsNow. The construction of the building was postponed last March.
Ruth Bennett, director of strategic capital programs, explained the stage of planning which the new building is currently in.
“We’re still in the schematic design and development stage,” Bennett said. “Last summer, we did architect selection and we worked on occupant group meetings to talk about their needs in moving to a new building.”
Bennett explained the timeline for completion of the building, saying that it should be ready for use by the 2021 fall semester.
“Construction is scheduled to start in June,” Bennett said. “It’s a 20 month [or so] construction schedule, so the goal is to finish in the spring of 2021.”
According to Campbell, the new building is estimated to cost about $95 million, though some of the cost will be offset by a donation by Tufts alum Bill Cummings (LA '58) through his namesake Cummings Foundation.
“[The Cummings Foundation] will donate to Tufts 100,000 gross square feet of the shell and core of the building,” Campbell said.
Bennett addressed the name of the building, which will not be named for Bill Cummings himself, but his wife instead.
“The name isn’t definitive, yet, but the building will be named after Bill Cummings’ wife, Joyce Cummings,” Bennett said.
Campbell explained that the building must be built directly adjacent to the tracks, though prior plans for the building utilized the air rights over the MBTA station and tracks.
“The MBTA changed its design, and it made it physically impossible to effectively do an air rights building,” Campbell said. “We convinced ourselves it was possible, [by building] right along the railroad tracks.”
Bennett explained that Tufts has been meeting weekly with the MBTA as construction continues for both projects.
Bennett then explained the general design of the Cummings building.
“What we’re looking at is a building where the first two floors are the larger classrooms and the more public spaces,” Bennett said. “And above we have smaller classrooms and a lot of faculty offices.”
Bennett then highlighted one of the most unique design elements of the highly visible Cummings building.
“On the corner is what we’re calling ‘the lantern.’ On every floor — two, three, four, five and six — there’s a large space at the corner of [the] building that’s open for collaboration,” Bennett said. “It has a view on both the Boston [Avenue] side and the College Avenue side.”
Lois Stanley, director of campus planning, then overviewed the interior design of the first two floors.
“On the first level, there [are] three large classrooms on the right, with 84 seats each,” Stanley said. “As well, [there is] a more intimate collaborate area that’s actually larger than anything else we have on campus right now.”
Stanley added that the division of space between the various departments, research labs and institutes occupying the building was mostly planned.
“Computer science is dominant on the [third and fourth] floors,” Stanley said. “The Department of Mathematics is the dominant occupant on the fifth floor, and economics shares the fifth floor and spreads into the sixth floor as well.”
Stanley emphasized the potential impact of the increased research, classroom and faculty space that the Cummings building will provide.
“Our hope … is that we can also have academic conferences, for the first time on this campus in a more significant way,” Stanley said. “This significant building, Cummings, will have significant conference and event space.”
According to Campbell, administrators and faculty formed a group of interested parties in the new building.
“All of our large projects have a Project Sponsor Group,” Campbell said. “We try to populate that group differently for each project, with representatives from the areas of the university that will be occupying the building.”
The panel then answered questions from the audience of mostly faculty and community members regarding the various challenges of the construction project.
Campbell addressed questions on the parking capacity of the new MBTA station, and the station’s effect on nearby Tufts parking.
“At this point, there is no MBTA plan to add a parking garage or parking, which is one of the reasons that we have concerns about how we manage our parking, and make sure that it is reserved for Tufts use,” Campbell said.
Dean of the College of Arts and Sciences James Glaser added that he wanted to see monitors similar to those in the Science and Engineering Complex in the new building.
“We should have monitors, both to provide information and to give people a sense of the exciting intellectual activity going on in the building,” Glaser said.
According to Campbell, a new webpage dedicated to the project will provide the public with access to updates on construction, frequently asked questions and design graphics.
Campbell concluded by announcing the plan for future community update meetings on the project. She expects to have the next meeting in the fall.
“We expect to have this sort of meeting every semester until the building is complete,” she said.
Community meeting addresses developments in Cummings building project






