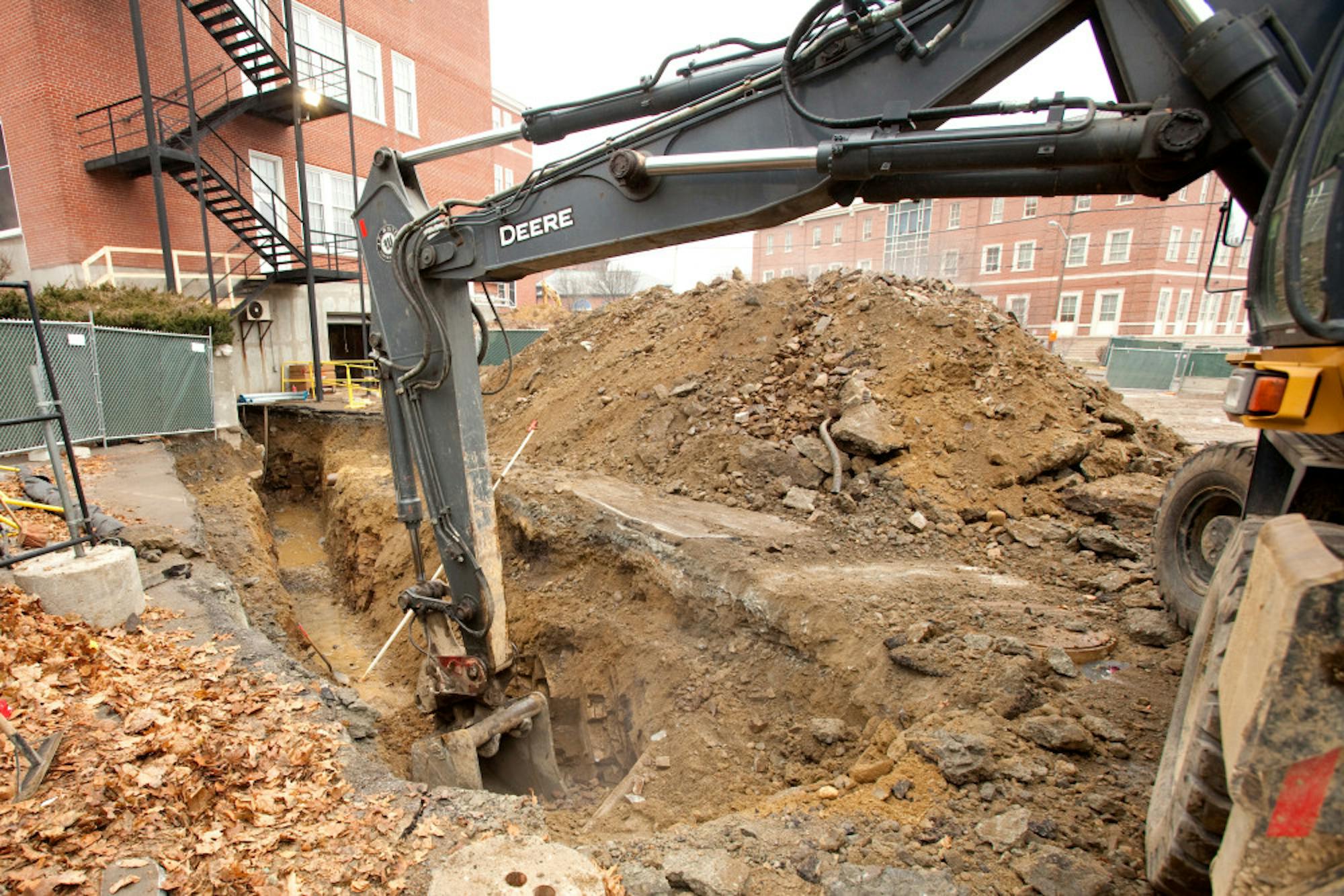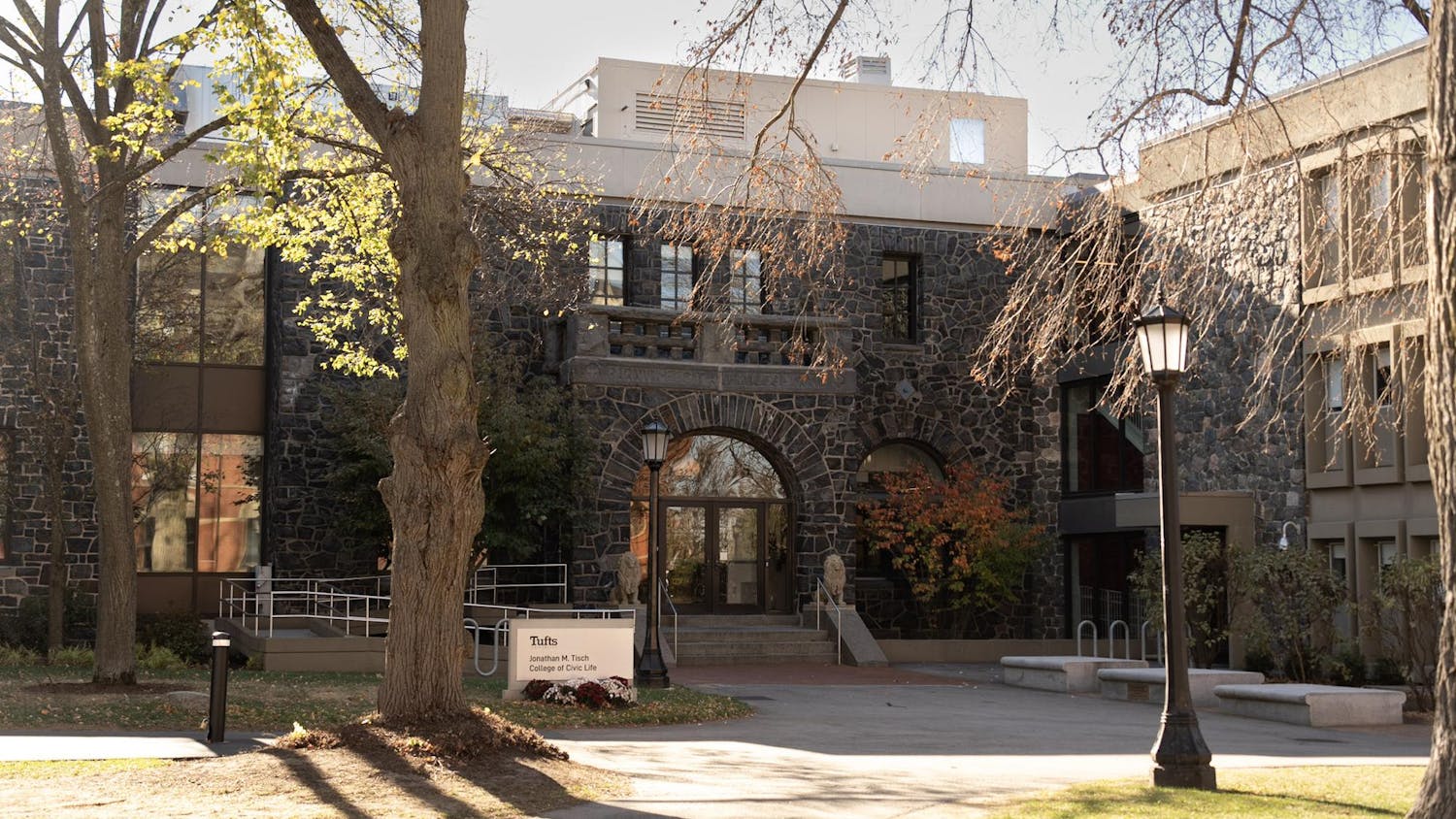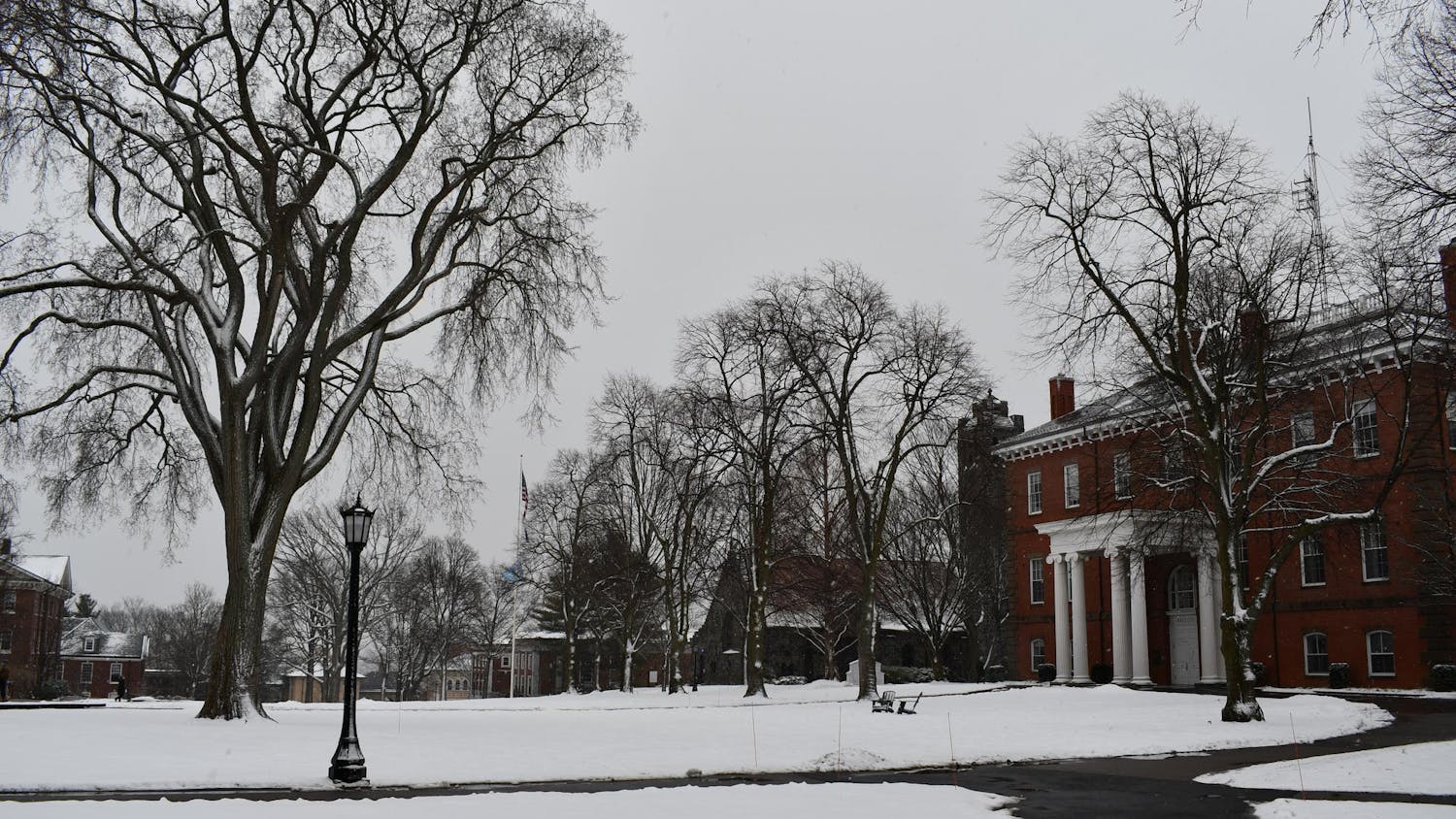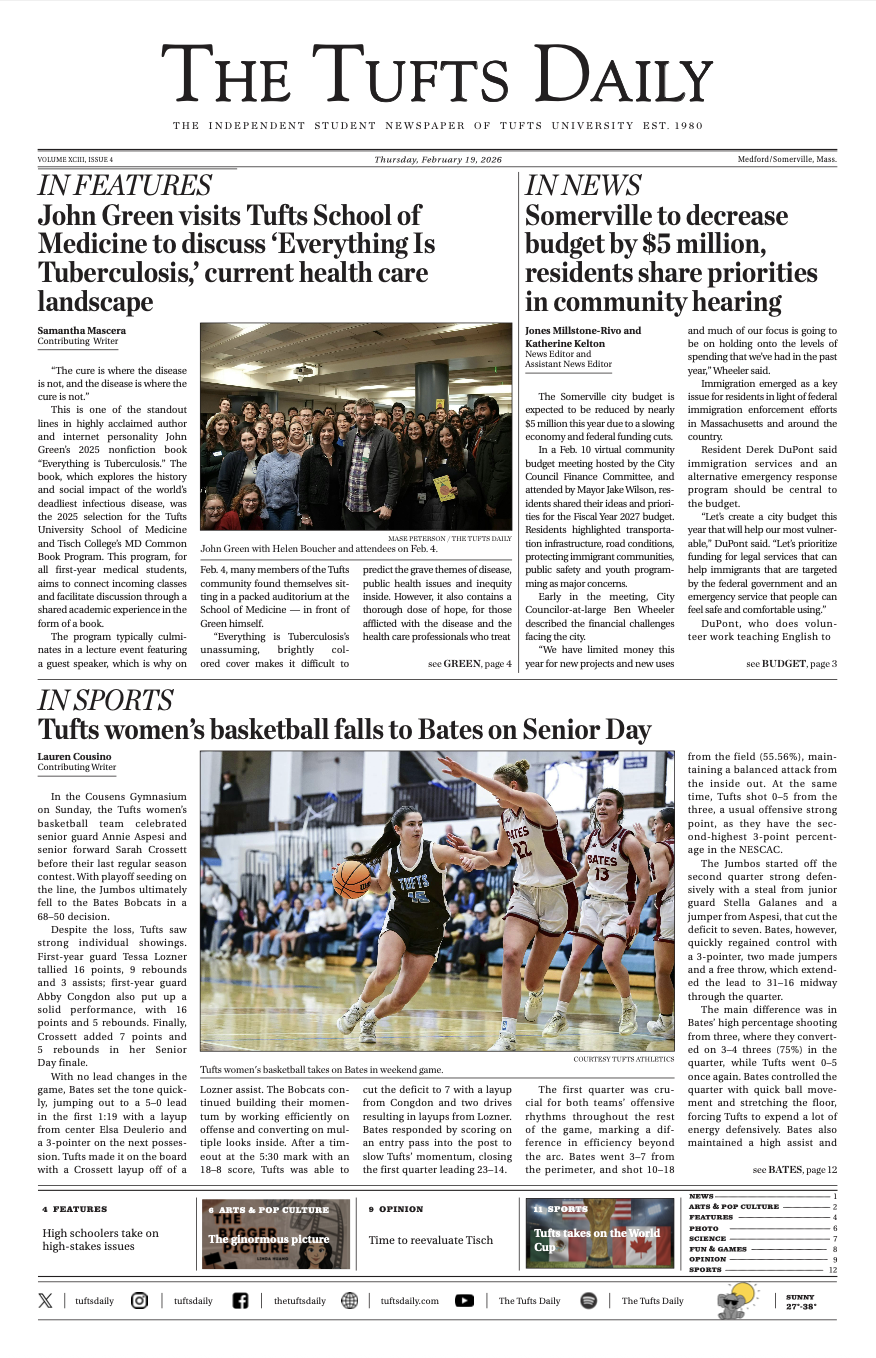Construction is underway to build the Science and Engineering Complex (SEC) on the Tufts Medford/Somerville campus.
The building, which is scheduled to open in 2017, will house laboratories and research facilities for disciplines such as biology, chemical biology, civil engineering, bio-medical engineering and environmental sciences.
The construction site falls in between Bromfield-Pearson, Anderson and Robinson Halls and was deliberately selected in order to promote an interdisciplinary and collaborative approach to research. Construction will be completed by Turner Construction Co.
According to Strategic Capital Program Director Barbara Stein, administrators had been planning to create a new building to house science and engineering classrooms for years, far before she assumed her position at Tufts two years ago.
“It was planned before the 2008 downturn and it didn’t happen because of that downturn… [but] since the beginning of 2005, a new state-of-the-art integrated lab complex has been ... in the works,” Stein said.
Stein further explained that the need for more enhanced accommodations was felt most profoundly within the biology department. Currently, biology labs are located in Dana Laboratory, a building Stein emphasized was primarily constructed to serve as a museum.
She described how time has rendered the equipment antiquated and the facilities sub-optimal.
“We need to have a more modern space for science research and teaching,” Stein said. “Biology is the second largest major and the latest labs in Barnum-Dana date from the 1970s. Most students had better labs in their high school.”
Stein further illuminated the various steps that the school has undertaken in commencing the construction process. She clarified that in 2009, Tufts completed a master plan with the aid of the architectural firm William Rawn Associates, which was later updated in 2012.
After conducting thorough interviews of various architectural firms, the project was awarded to the firm Payette Architects Inc, which presented the most cutting-edge idea: Connecting the new structure to Robinson and Anderson halls to maximize square footage and engineering a prominent 175,000-square-foot center of gravity on campus, according to Stein.
As a result of the decision to combine the existing buildings with the SEC, the budget has increased from the version set forth at the project's inception in order to account for renovations to Anderson and Robinson, Stein said.
News of the move from Barnum has enthused many students and faculty within the biology department, including Professor of Biology Colin Orians, who also echoed Stein’s assessment of the current biology labs' archaic nature.
“Our offices will be relocated to Robinson Hall and the labs will be in the adjacent SEC building. It is exciting to see all of this come together,” Orians said in an email.
Orians alluded to some roadblocks that arose as the planning process began to take off, but explained that they were addressed in a manner that met the needs of all parties involved.
“Initially we had expected to have to relocate entirely into the new SEC building, but it became apparent that this would be problematic from a space perspective and the administration really stepped up to find a solution. We are all very pleased with the current plan,” he said.
In devising designs for the building, Stein explained how an additional emphasis has been placed on pursuing a model based on sustainability.
“The President and the Trustees have placed a high value on sustainability and being a resilient campus in the face of climate change. Science and engineering buildings by their nature use a lot of energy … so we set out to be the most efficient lab building in the country from an energy use perspective … and we are very close,” Stein said.
She also explained how the building designs have been undergoing Leadership in Energy and Environmental Design (LEED) Platinum certification from the US Green Building Council, and how the drawn up plans seek to surpass many existing standards for environmental consciousness.
According to a release by the Tufts University Operations Division, beyond developing energy-efficient facilities, the building plans boast 38 wet lab research modules, six computational lab modules, four multidisciplinary teaching labs intended for undergraduate courses, a café and social and conference spaces.
In addition, Stein noted that the complex will contain an atrium and a terrace.
Biology major Lucy Zwigard, a first-year student, has taken several lab sciences within the Dana facilities, and will likely utilize the new laboratories within the SEC before she graduates. She is excited by the prospect of state-of-the-art labs and maintains that it will help secure the Tufts science departments' position at a caliber equal to those of similar research institutions.
“I am very much looking forward to the new facilities," she said. "Compared to my high school bio labs, the Dana labs have more equipment, but everything seems to be more outdated and a bit rundown. Compared to other schools with comparable selectivity, say Georgetown, … [which several] years ago did a huge renovation and built a new science facility… our science facilities are definitely at a lower standard.”
Zwigard, Stein, Orians and many of the other students and faculty directly impacted by the construction of the SEC eagerly await its completion. As Stein explained, building the SEC represents the chance to access untapped potential and create more unity across various disciplines and the greater campus.
“We are trying to be very collaborative with the users and promote forward-looking, new and contemporary spaces into the Tufts landscape, so we are really excited," she said. "We hope it is also a crossroads for people, … a public space creating energy around science and engineering."
Construction on new science and engineering building continues

Workers dig a trench that will be used to house telecom cables in the new complex.





