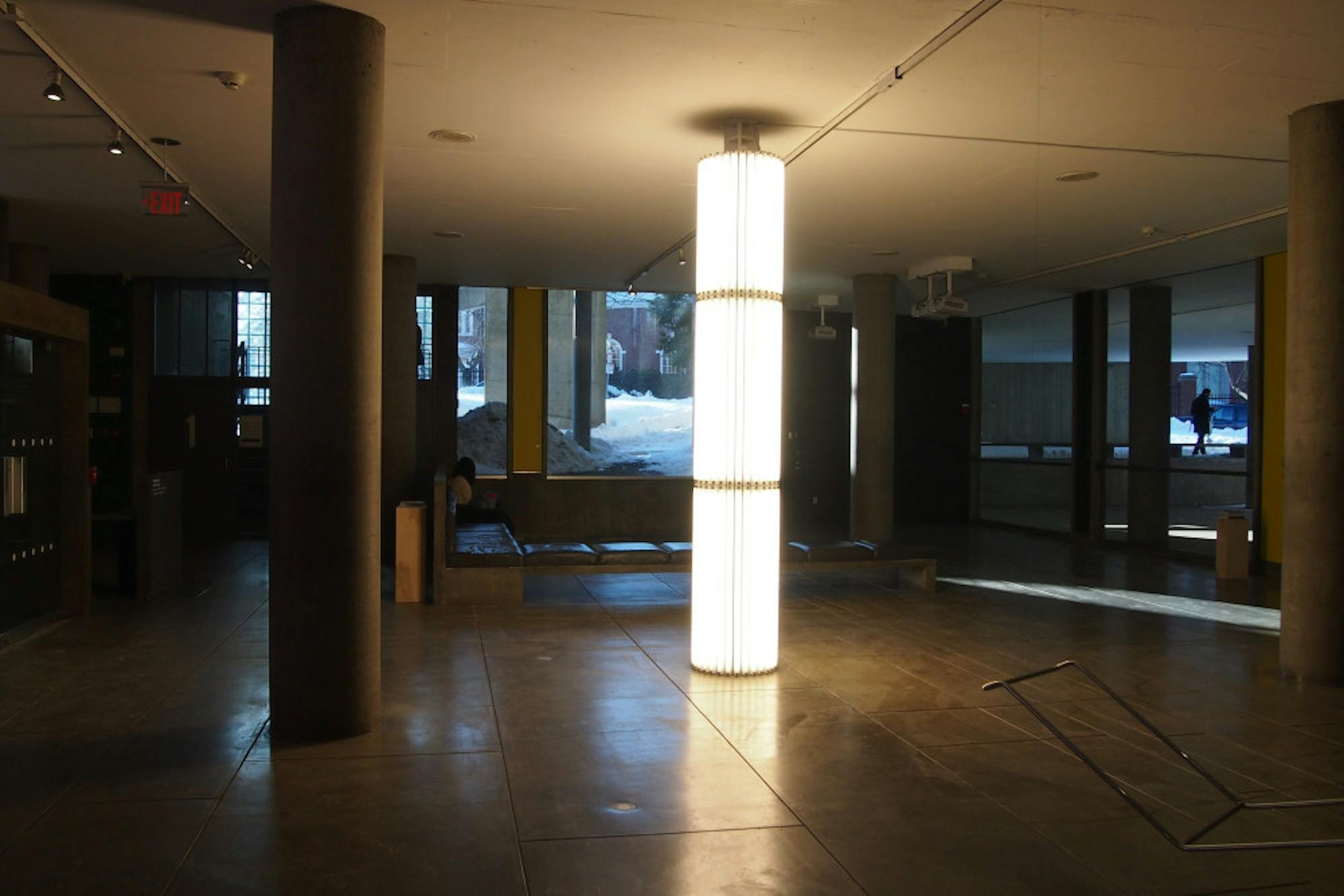The experience of viewing “The Way We Live Now: Modernist Ideologies at Work” at Harvard’s Carpenter Center for the Visual Arts begins prior to entering the exhibition galleries. Sited within the 1963 modernist structure designed by architectural luminary Le Corbusier, the exhibition commences with the experience of viewing the building itself. Composed of concrete and glass (material hallmarks of early 20th-century modern architecture), the Carpenter Center embodies several of Le Corbusier’s modernist design tenets: the blurred divide between interior and exterior space, the open-plan layout made possible by concrete piers and the use of brises-soleils to create filtered, soft daylight conducive to the creative work occurring in the building’s art and design studios.
To enter the exhibition space on the third floor, the viewer must first walk up a curving concrete ramp, which creates both a physical removal from the bustle of Harvard Yard below as well as a metaphorical distance from the practical realities of everyday life. To walk up the ramp, one must leave behind the imperfections of the real and enter an idealized space of purity, progress and rationality. Contextualized within this beacon of modernist ideals, “The Way We Live Now” simultaneously honors the visions of Le Corbusier and his contemporaries and critiques modern architecture’s perceptual, social and political implications, calling attention to the shortcomings of the utopian movement through the work of 13 contemporary artists.
The exhibition begins in the third floor Sert Gallery with Martha Rosler’s photomontage series entitled "House Beautiful: Bringing the War Home" (1967-1972) which immediately confronts the viewer with the disconnect between idealistic modernist design and the brutally imperfect reality in which it exists. Rosler’s work takes the form of collages in which images of home interiors in American magazines of the 1960s and 1970s have been laid over with journalistic photographs of the Vietnam War. This visual juxtaposition of the utopian and quintessentially American suburban home and the bloody savagery of war zones offers a pointed critique of the utopian vision proposed by modern architecture, framing belief in modernist design as an ignorant obliteration of difference within society: How can one believe in utopia in the midst of a deeply dystopian war?
While Rosler problematizes modernism through difference and juxtaposition, Josiah McElheny offers a solution to the movement’s shortcomings through a synthesis of modernist ideologies in "Bruno Taut's Monument to Socialist Spirituality (After Mies van der Rohe)" (2009), an eight-foot-tall architectural model made of birch plywood and hand-molded blocks of colored glass. Combining Bruno Taut’s 1914 Glass Pavilion and Ludwig Mies van der Rohe’s maquette for his 1922 Glass Skyscraper Project, "Monument" incorporates Taut’s well-known (and often criticized) colorful palette into Mies' rigid structural aesthetic, creating an alternative modernity in which the disparate visual and political leanings of the architects are conflated into a single, unified structure.
The exhibition continues on the first floor of the Carpenter Center, where the building itself has been integrated into the logic and physical make-up of the site-specific installations on view. Cerith Wyn Evans’ "Untitled (Column)" (2015), a vertical column comprised of 90 glowing fluorescent bulbs connects floor to ceiling and mimics the concrete pilotis, or pylons, that emblematize Le Corbusier’s designs and allow for the open-plan layout. Although it does not actually behave as a weight-bearing mechanism, "Untitled (Column)" draws attention to the near 200 pilotis that already exist within the Carpenter Center’s architecture while also illuminating the first floor gallery space with cool, white fluorescent light.
Also directly integrated into the Carpenter Center’s architecture, albeit in a slightly different manner, is Amy Yoes’ "Re-Make/Re-Model" (2015), a large-scale installation composed of wood forms that were painted gray in order to blend organically into the concrete structure. These sculptural forms, located in a sunken plaza on the exterior of the building, serve as the background for animated digital projections composed of moving white lines, circles and rectangles. Activating the external space of the Carpenter Center, yet remaining properly visible only from within the building, "Re-Make/Re-Model" fulfills Le Corbusier’s original intention to blur distinctions between interior and exterior space.
“The Way We Live Now” is successful in offering contemporary interpretations and critiques of modern architecture, though the diversity of artists represented within the exhibition feels limited — all 13 artists featured are either American or European. However, the exhibition does acknowledge modernism’s historical exclusion of women by featuring the work of eight female artists in the exhibit. “The Way We Live Now” generates insightful dialogue about modern architecture’s contemporary legacy through a cleanly organized, tightly curated presentation, though it does so while showcasing what is ultimately the focal point of the exhibition -- the Carpenter Center’s innovative and provocative architecture.






