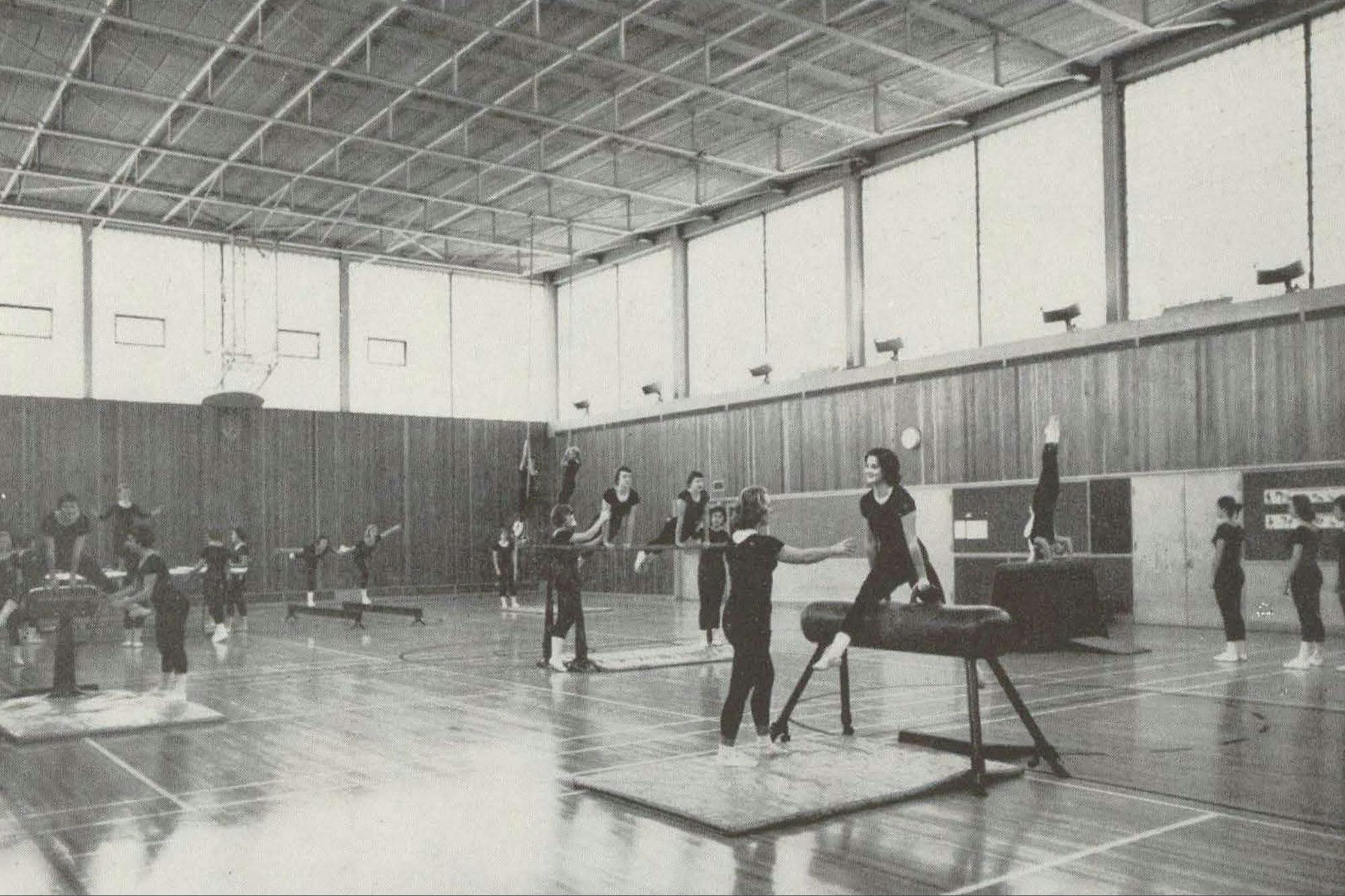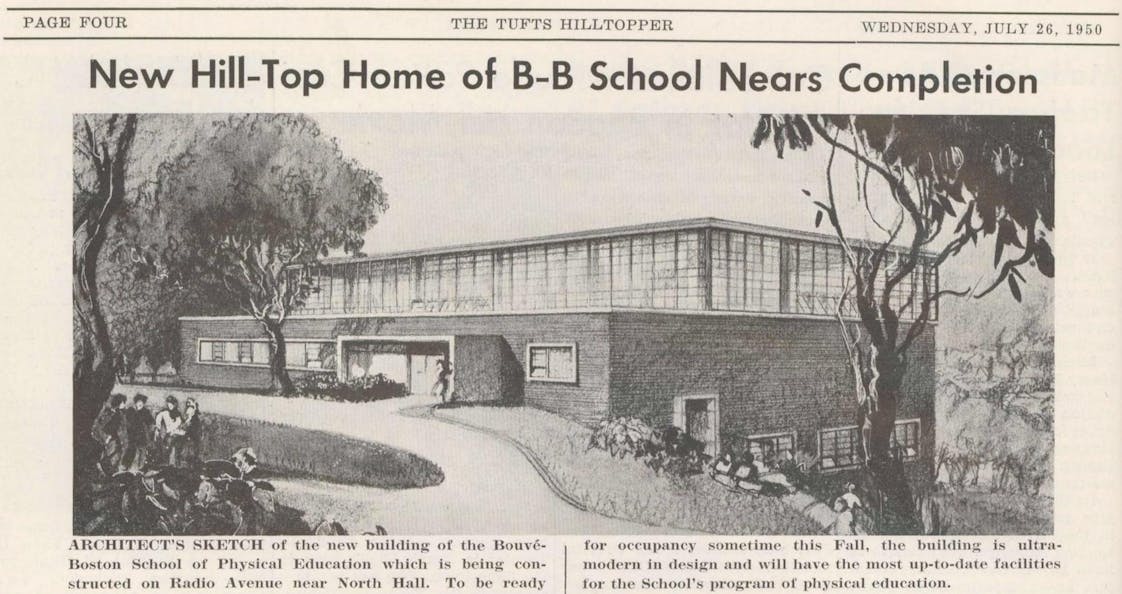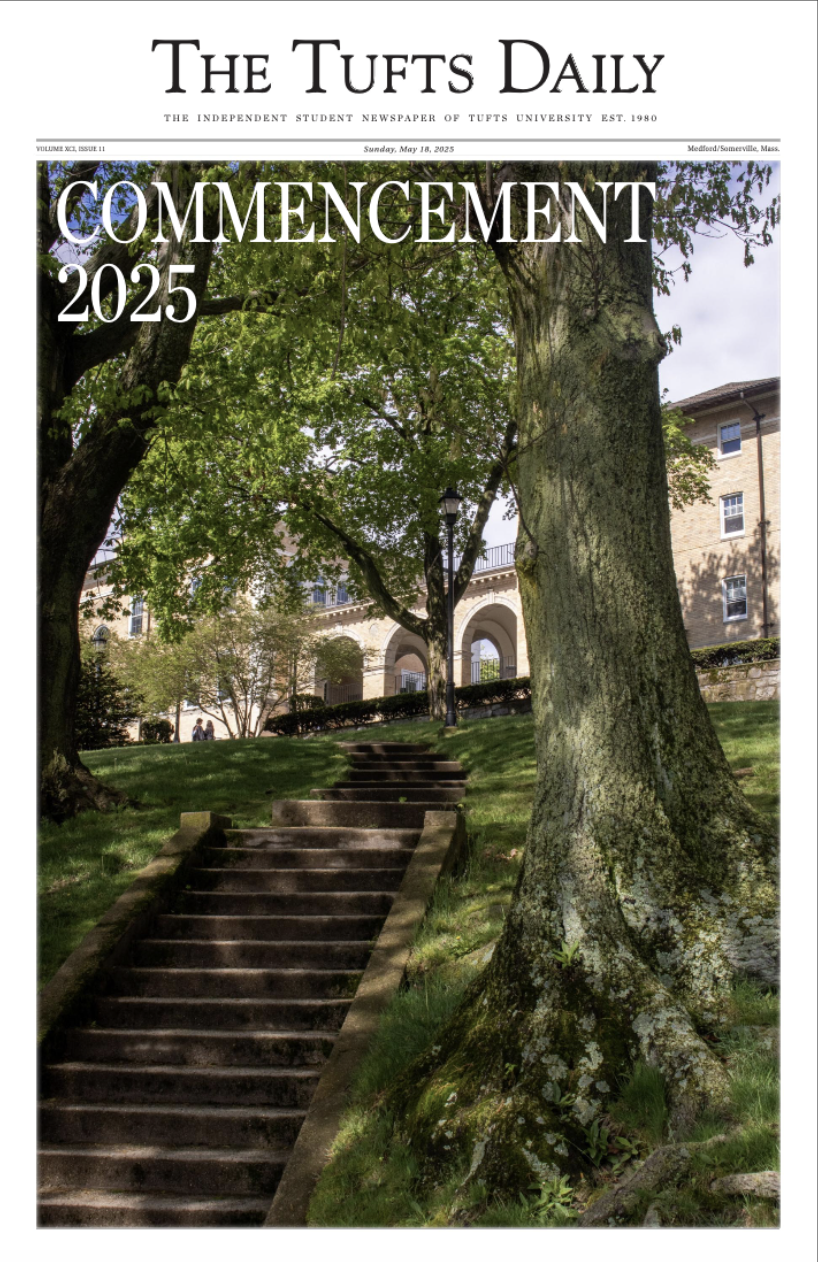Lane Hall often goes unnoticed, tucked on the northeastern side of the Hill. While currently home to the Department of Earth and Climate Sciences, Lane has an uncertain long-term future as the department is slated to relocate to Bromfield-Pearson Hall and the renovated Bacon Hall. Per Tufts’ Director of Campus Planning, Lane’s “condition will be evaluated to determine whether it should be renovated or potentially demolished to make way for new development.”
At first glance there may not seem like much worth saving in Lane’s windowless classrooms. But the crumbling false ceiling actually hides a giant skylight — those cubes of glass visible from the building exterior. We can restore Lane’s distinctive feature and let an underrated era of Tufts’ architectural history shine through.
Architect Walter Bogner, of Bogner & Richmond, initially designed Lane around 1950 for the Tufts-affiliated Bouvé-Boston School of Physical Education, which explains why the skylight once enclosed an open-plan gymnasium. When Tufts acquired the building in 1966, it was renamed in honor of geology professor Alfred Church Lane.

The gymnasium of the Bouvé-Boston School, later Lane Hall, appears in a photograph from the 1959–60 Bulletin.

Bogner ushered in mid-century modern style to the Tufts campus, which broke from the more ornate style of the past. Lane’s grounded, steady design presents it as more approachable for the everyday person compared to surrounding campus buildings, a shift brought about at the same time as education became more widely accessible. Originally flooded with natural light, Lane slots perfectly into the hillside as a model example of site-specific design.
Although Lane is one of the only surviving modernist buildings at Tufts, nearby Cambridge was modernism’s epicenter in the United States. Some of Bogner’s other residential designs, including his own home, are protected under a historical district designation. At Harvard’s Graduate School of Design, Bogner was on the architecture faculty led by Bauhaus founder Walter Gropius.
In 1999, Tufts demolished Sweet Hall, built in 1953, to make way for Dowling Hall and its garage — erasing one of the few other modernist buildings on Tufts’ campus, designed by Tufts alum Arland A. Dirlam.

The now-demolished Sweet Hall is pictured in 1955 in a photograph from the Edwin B. Rollins collection.

Lane should stand as a nod to an architectural movement deeply rooted in this area, rather than be replaced with new construction that could be found anywhere in the world. Boston Avenue is growing to be dominated by architecture akin to the style of the corporate 21st century, like the Joyce Cummings Center and the forthcoming residence hall. Lane will soften the transition in architectural styles between Boston Avenue and the 19th-century Academic Quad, and respect Tufts’ history over the centuries.
There’s a certain irony in tearing down the long-time home of the Earth and Climate Sciences department. Refurbishing an old building could prove more environmentally friendly than sourcing new building materials, which have a high initial carbon footprint. While a new environmentally efficient structure may result in long-term energy offsets, with emissions reduction milestones looming, the imminent impacts of new construction should pose a concern. Lane is not in the best shape now, but the university should seriously weigh how much it costs — financially and environmentally — to renovate versus build anew.
What should be a renovated Lane’s purpose? Lane currently houses studio space for the School of the Museum of Fine Arts, often used by studio courses in the architectural studies program. As we’ve previously written, architecture is a rapidly growing interdisciplinary field. Lane would be a natural fit for an art and architecture building. Imagine studio classrooms that take full advantage of the restored skylight, right beside art and architecture faculty offices, forming a common hub for students. Picture a home that brings SMFA and the art and architecture programs on the Medford/Somerville campus together, physically.
Alternatively, Lane could add to the multipurpose spaces so desperately needed on campus for student activities and events, given its proximity to uphill residence halls. In a callback to its time as a gym, Lane could house indoor practice space for dance groups and club sports. But whatever becomes of Lane Hall in the short term, its ECS heritage should be preserved. From the rock formations in front, to the dinosaur murals, to the geologist’s name the building bears, these details should live on to the next phase of Lane’s dynamic existence.
Lane restored to its original glory would offer a vast space filled with natural light and a number of classrooms and spaces to serve an interdisciplinary university. Tufts’ oldest building, Ballou Hall, has stood for over 170 years; Lane is 100 years younger. A sustainable remodel of Lane would honor the original architect’s vision. As a hidden mid-century modern gem, Lane deserves to see the next mid-century and beyond.

An architect’s rendering of Lane Hall is published in the July 26, 1950 issue of the Tufts Hilltopper.






