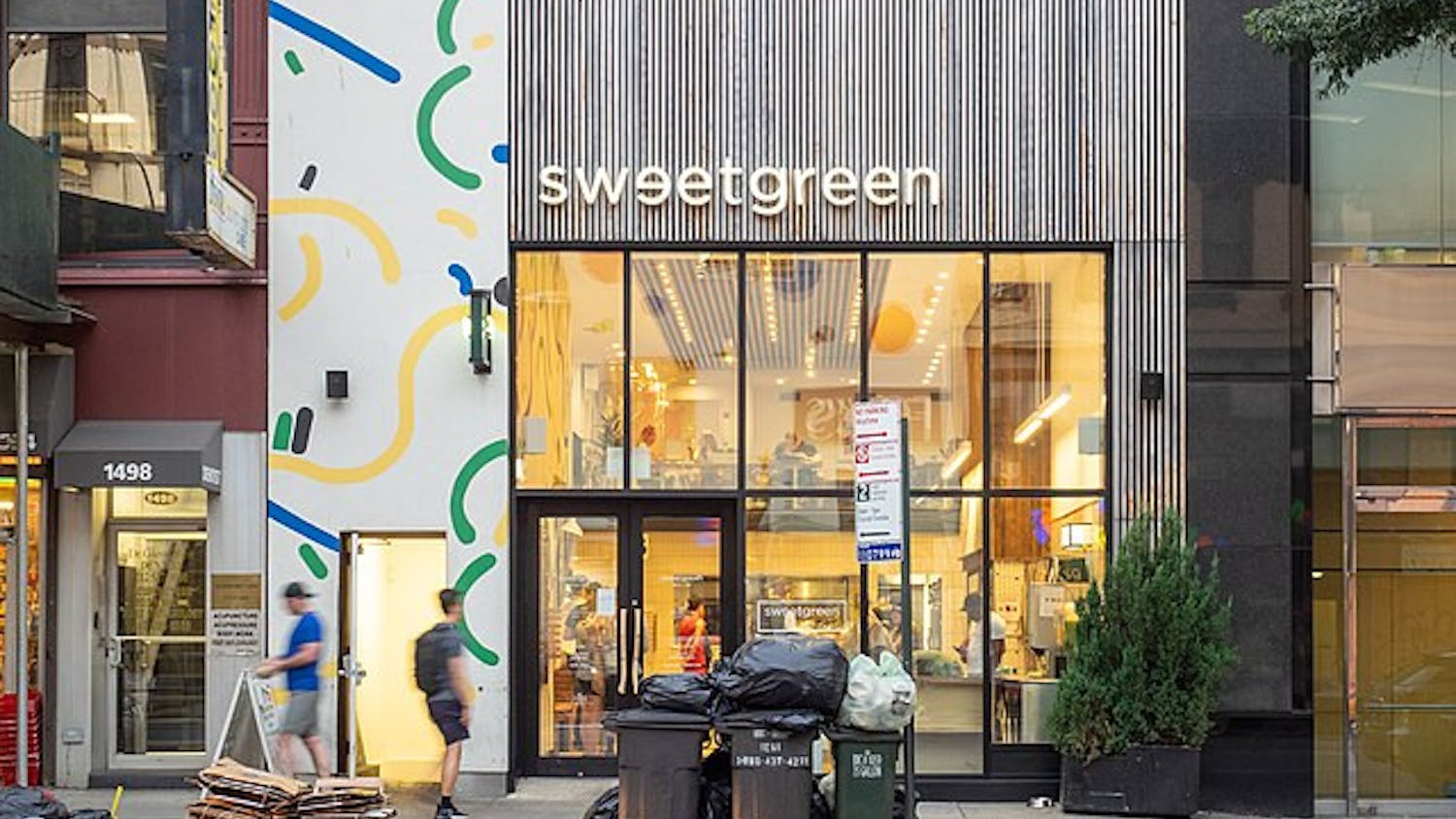Tufts is preparing to hold a series of public meetings on its proposed redevelopment of the Powder House Community School (PHCS).
The 88,000-square foot property sits adjacent to the Tufts Administration Building (TAB). According to Ward 7 AlderwomanKatjanaBallantyne, local residents have been concerned with future plans for the building's reuse since its closure 10 years ago.
In December 2012, Somerville submitted a Request for Proposals (RFP) to reuse the property in a way that would adhere to certain standards laid out by a community task force of residents, Ballantyne said.
Tufts was one of around a dozen groups that submitted a proposal, Director of Community Relations Barbara Rubel and Director of Public Relations Kimberly Thurler told the Daily in an email.
"We have been participating in the community process around the reuse of the Powder House School property for several years," Rubel and Thurler said. "Since it is adjacent to the TAB, we wanted to be aware of any development that was being considered for the site. By the time the RFP was issued, we had decided that we wanted to bid on the project."
Tufts proposal, organized under the guidance of Vice President for Operations Linda Snyder has two plans currently on the table, Rubel said.
According to Ballantyne, one option includes a large office building, a smaller office building and green space while the other option includes a large office building, residential housing and green space.
"One goal is to create a public park, at least the size of the existing playground," Rubel and Thurler said. "Our proposal knits the Powder House and TAB sites together and creates a park that stretches from Broadway to Holland Street."
The RFP standards required the maintenance of the right-of-way access from Packard Avenue to Holland Street and of the green space that is currently on the property, Ballantyne said.
"The RFP had very specific parameters and we worked, in a relatively short time, to develop a plan that would provide useful space for university office and program needs, complement the TAB site and [its] uses and meet the city's goals," Rubel and Thurler said.
Rubel and Thurler explained that the team responsible for developing the plan included members of university staff, representatives from the architecture firm ADD, Inc. and a landscape designer, among others.
"The plan was developed with the city's requirements in mind and a keen understanding of the university's space needs," Rubel and Thurler said. "ADD, Inc. was already working with Tufts on the 574 Boston Avenue project. The firm has a strong reputation for understanding academic buildings and community process and was able to help us develop the proposal to submit it on time."
According to Ballantyne, a 15-member Technical Advisory Committee, comprised of Ward 7 residents, elected officials and city employees was formed to review the submitted proposals.
"They chose the Tufts proposal with a strong vote of support," Rubel and Thurler said. "Our proposal is conceptual because we will be working closely with the neighborhood to refine the plan and flesh out the details of the structure(s) and park. The city requires close collaboration with the neighbors -- which is a process that we follow with any development project."
At this point the university has completed the city's Exclusive Negotiating Agreement (ENA), which commits the city to working only with Tufts and outlines what must be done in the next three months, Rubel and Thurler said.
Ballantyne said that there are still three stages of public process that Tufts' proposal must go through before it may be approved by the city. The first phase includes design meetings hosted by Tufts and ADD, Inc. to determine exactly what will be built.
"We are just beginning the public community process that will involve a number of public meetings between now and the end of March," Rubel and Thurler said. "We need to evaluate the site from an environmental, engineering and geotechnical perspective."
The second phase will involve determining appropriate zoning for the site, Ballantyne said. The Land Use Committee and Planning Board, of the Board of Alderman will hold one or two meetings that will allow residents to voice support or opposition to the project determined in the first phase.
"There will be a public hearing too," Ballantyne said. "They won't do it in a vacuum. Some people will give input."
The third phase includes public testimony and review of the contract between Somerville and Tufts before the Board of Alderman votes on the project. If two-thirds of the Board votes in favor, the property may be sold to Tufts, Ballantyne said.
According to Ballantyne, one condition that the city and university have agreed upon involves commercial taxes. As a nonprofit educational institution, Tufts does not pay real-estate taxes, Ballantyne said. Instead, Tufts contributes what is called PILOT, or payment in lieu of taxes, to the city through volunteer services.
"[There are] two different things now that are unique to Tufts which are going on," Ballantyne said. "They're going to be paying taxes in particular to this site and then the PILOT is something else that is negotiated through the city administration."
Rubel and Thurler are confident that Tufts' proposal will generate activity that would benefit both the West Somerville neighborhood and the Tufts community.
"The project will benefit the city, its residents and businesses and Tufts," Rubel and Thurler said. "Tufts will get new, first-class space for university purposes in a location that allows close coordination with the activities already taking place at the TAB and is convenient to public transportation."
Ballantyne said that years of public process have gone into deciding how to use the property and that the coming six months will continue to involve the community as much as possible before the Board of Alderman signs away the property to Tufts.
"There's going to be a dozen meetings by the time this process is over," she said. "Now we have to make sure what's actually built there also benefits the community."





