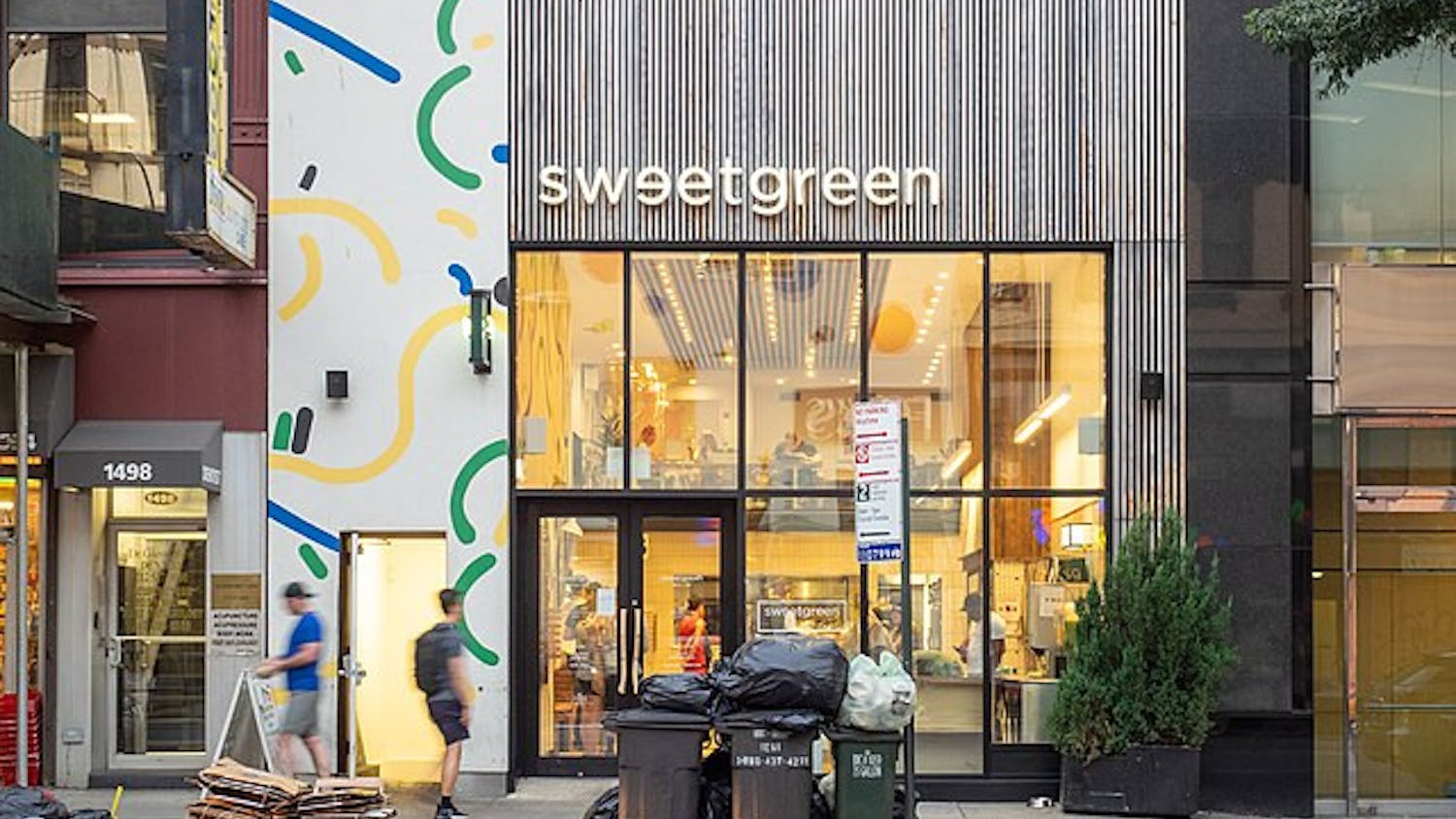A bevy of Tufts administrators, faculty and students gathered in Hotung Caf?© on Tuesday night to discuss the campus master plan for the future space and building needs of the University, as proposed by the architectural firm William Rawn Associates.
The firm was hired in February to design a plan that would address the goals and needs of the Tufts community for the next 15 to 20 years.
Douglas Johnston, principal of Rawn Associates, spoke of 11 physical planning initiatives, including an integrated lab complex to combine engineering and biology research in a single building; a revamped entrance gate to create a more dramatic arrival; improved methods of traversing the hill; enhanced travel to and from Davis Square; and the possibility of a Green Line T stop closer to the Tufts campus.
The initiatives took into account the feedback gathered last spring from University administrators and through conversations with students using models and maps in the dining halls.
"The purpose of the meeting was for Rawn Associates to unveil its first interim report in order to share its plans and get feedback," Dean of Students Bruce Reitman said.
The plans had already been shown to University faculty and the mayors of both Medford and Somerville, according to Vice President of Operations John Roberto. "The students, who gave their input last year and helped us to develop this plan, should also know what progress has been made," he said.
Due to Tufts' location in a primarily residential area, most of the construction will take place on land already owned by the University. The potential construction areas identified by Rawn Associates include six sites along Boston Avenue; the airway above the commuter train tracks; both sides of Talbot Avenue east of Stratton Hall and the Aidekman Arts Center; the parking lot north of the Academic Quad near Dowling Hall; and the block bounded by College Avenue, Boston Avenue, and Dearborn Street.
According to Johnston, his firm is selective in choosing the projects it will work on. "A school like Tufts has a strong sense of its identity. It wants quality building and a real sense of permanence," he said.
Rawn Associates is well-versed in the architectural planning of colleges, as they have also worked with Northeastern University, Amherst College, Bowdoin College, Swarthmore College, and the University of Virginia, among others.
The firm is also responsible for the construction of Sophia Gordon Hall, the new dorm. Work on the apartment-style living complex is expected to begin this spring and be completed by 2006.
Tuesday's meeting was well-attended by administrators, including Roberto, Reitman, Assistant of Judicial Affairs Veronica Carter, Director of Residential Life Yolanda King, and Director of Community Relations Barbara Rubel, as well as several members of the Tufts Community Union (TCU) Senate and the student body in general.





