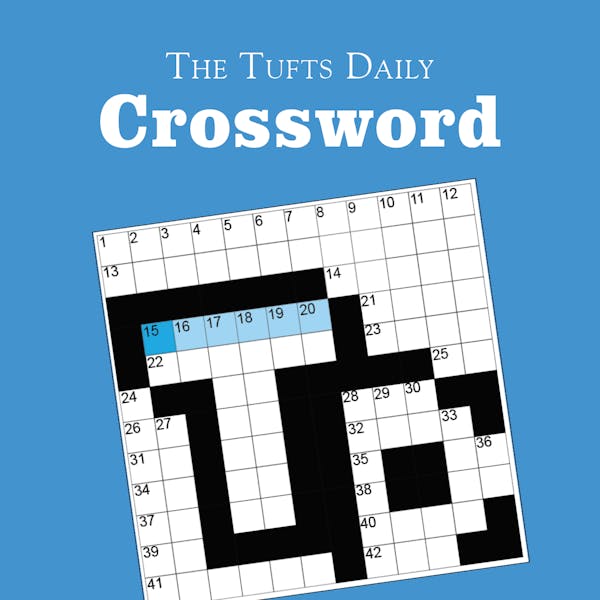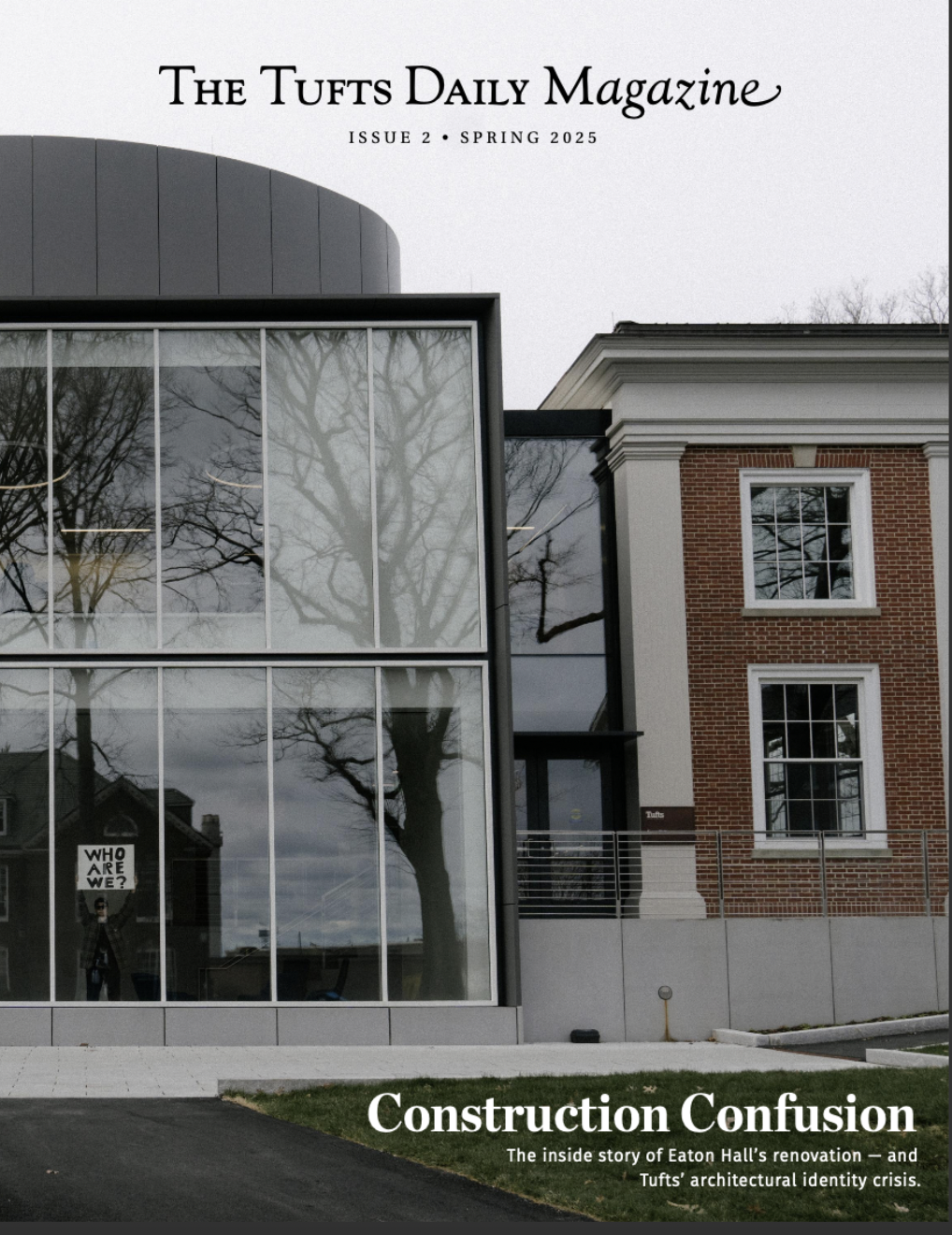The initial stage of the development of Tufts' new master plan for the Medford/Somerville campus began with an interactive display of the campus at the Dewick-MacPhie dining hall lobby Wednesday.
Master plans designs are created to give the University an overarching planning vision for the following 10 to 15 years.
The previous master plan was created in the mid-80s and was focused on preserving open space on campus, by guarding such areas as the Academic Quad and the President's Lawn. It also laid the groundwork for buildings like the Olin Center and the yet-to-be-built Sophia Gordon Hall.
The architect company for the project, William Rawn, held the event to gather information from students and faculty in advance of Tufts' first master plan in almost two decades.
The plan will address a number of questions raised by the school including the goals of the University, the ability of Tufts' environment to support the undertaking, and how the environment can help foster interdisciplinary interaction, according to Johnson.
"One of Tufts' goals for the new master plan is to identify space needs, and we're trying to start with an understanding of how the campus is used," principal architect Douglas Johnston said.
The data collected from the students and faculty in Dewick will be used to devise an official model. The design is still in its initial stages, and Johnson said that "it's too premature to know what the new master plan will look like."
One computer science professor, who wished to remain anonymous, expressed her concern is that while the University is moving toward being more research-focused, it does not seem to have the space needed for it.
"More research is great, but a lot of [us professors] will be happy to have more space. I can't have eight or ten students come to my office hours for help when my office can barely fit six," she said. "I look and say, 'I literally don't have the space.' I'm worried about that."
Johnston said faculty concerns are always helpful when William Rawn makes recommendations about how best to accomplish the University's physical growth. Tufts' location, however, makes expansion challenging.
"Clearly, Tufts has some physical challenges because it's right on the borders of two residential communities and we really can't expand into those," Johnston said. "The trick is to know how to optimize on what we already have and hopefully the input we get [from the interactive display] will help us to do that."
A steady flow of students and faculty partook in the activity, which was available for viewing from 10 a.m. to 5 p.m.
"I love [the model]; it's very accurate," sophomore Nick Soutzoglou said as he inserted color-coded pins into the large wood and Styrofoam campus model, marking the approximate locations of his whereabouts at 9 a.m., 12 p.m., 3 p.m., 6 p.m., and 9 p.m.
Students and faculty also placed long, thin color-coded strips along paths they utilize frequently. Johnston said the purpose of this activity was to "measure the amount of traffic and flow" and "to see which paths may need more space and which ones are of little use."
The greatest amount of campus traffic was along Latin Way, the street that extends from the campus center, past Dewick and the Pearson Chemistry Building, to the Latin Way apartment complex.
Other areas of high traffic were on Talbot Ave., Professor's Row, Boston Ave., College Ave., and the paths across the residential and academic quads on the Upper Campus.
Architects learned that Dewick-MacPhie is more popular than the Carmichael dining hall as students placed pins to show their preferences for on-campus dining.
The second most popular non-residential building was the Olin Center, followed closely by the Mayer Campus Center.
"Everyone goes to Olin at some point for something," sophomore Aram Mead said.
The lowest amount of traffic was found on the edges of campus, particularly around the Science and Technology Center.
A second, two-dimensional map displayed which disciplines occupied which academic buildings on campus. The social sciences had the highest representation, while humanities had the least.
A third map asked students to place color-coded stickers on the neighboring off-campus spots. Davis Square was the most popular, followed by Porter Square.
William Rawn just completed a new 34,000 square foot building at Yale University to house its police department. It is also involved in the construction of
William Rawn has also worked on recent projects at Northeastern University, Swarthmore College, and the University of Virginia.





