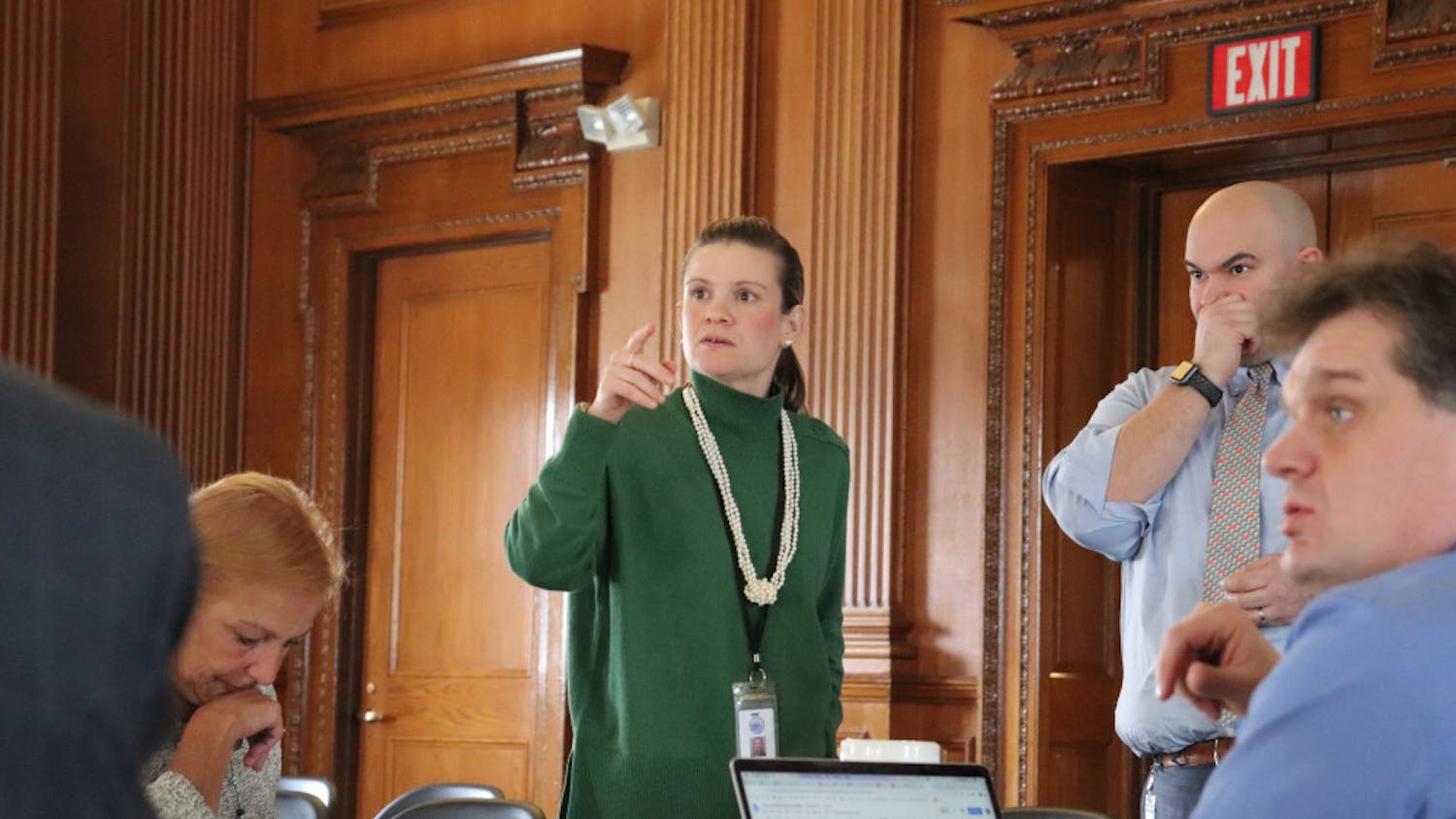With the construction of the Granoff Music Center and the current renovations to the Hotung Caf?©, the administration has gradually begun implementing the physical planning initiatives specified in the "Tufts University Master Plan for the Medford/Somerville Campus."
Formulated by Boston-based architecture firm William Rawn Associates, Architects Inc., the plan is a comprehensive guide for campus growth and development - the first in roughly two decades. Tufts contracted the company for the job in 2004.
By detailing the university's needs for space-related changes, the plan ensures that alterations made to the campus reflect Tufts' goals to expand educational opportunities, better its relationship with the surrounding community and improve popular areas of campus.
While recent projects such as the Hotung renovations and the removal of chain link fences on the campus' perimeter have somewhat addressed the last two of these goals, Provost Jamshed Bharucha said that work still needs to be done in the first area.
"We need more space and better space for research and teaching," he said. "We recognize this and we're working hard to address it."
Bharucha, who is heading the effort to better utilize the university's existing teaching spaces and assess the need for new ones, announced his intention to undertake this effort at a November 2006 meeting of the board of trustees.
Along with an informal committee of administrators, including Executive Administrative Dean of Arts and Sciences Leah McIntosh, Executive Associate Dean of Engineering Scott Sahagian, Dean of Student Services Paul Stanton and Vice President for Operations John Roberto, Bharucha is working to formulate a policy that focuses on teaching space.
"We are in the middle of really thinking about the larger questions of space at Tufts," McIntosh said.
She added that the committee has addressed the aims of the master plan by considering Tufts' needs for more research space, improving conditions in classrooms and supporting general academia.
Bharucha agreed. "Some classrooms are well outfitted, and some less so," he said. "We're taking a comprehensive look at classrooms so students and professors can enjoy learning."
Recent examples of this commitment are the refurbishments to the Fletcher School of Law and Diplomacy and the classrooms in the basement of the Aidekman Arts Center.
According to the Bharucha, however, Tufts' most dire space-related problem is the difficulty in accommodating its growing research-based needs. "In both Arts and Sciences and Engineering, we have a shortage of research space, so we plan to build it," he said.
Bharucha specifically pointed to the biology department's cramped space in Barnum Hall and Dana Hall, saying that the buildings are "not adequate for such a large major."
Although the committee has narrowed down specific areas in which to concentrate their analysis, all future projects are still in their preliminary planning stages. "As the year goes on, we're looking to make decisions," McIntosh said. "Planning is a slow process."
Currently, the committee is trying to pick from different construction options and to make determinations about costs. "Then we'll make decisions on whether or not to move forward," Bharucha said.
After the planning process, Bharucha will seek funding for and approval of these plans.
Several models will then be creating for "how the university might fund the renovation and expansion of the desired space," Secretary of the Trustees Linda Dixon said in an e-mail. "There will be more discussions with the trustees, and eventually, the trustees will be asked to approve a final plan."
In the meantime, McIntosh said the administrators are having an "ongoing conversation," discussing where the university can make further improvements. "This is not a process that has a definite beginning or end. There shouldn't be," she said.





