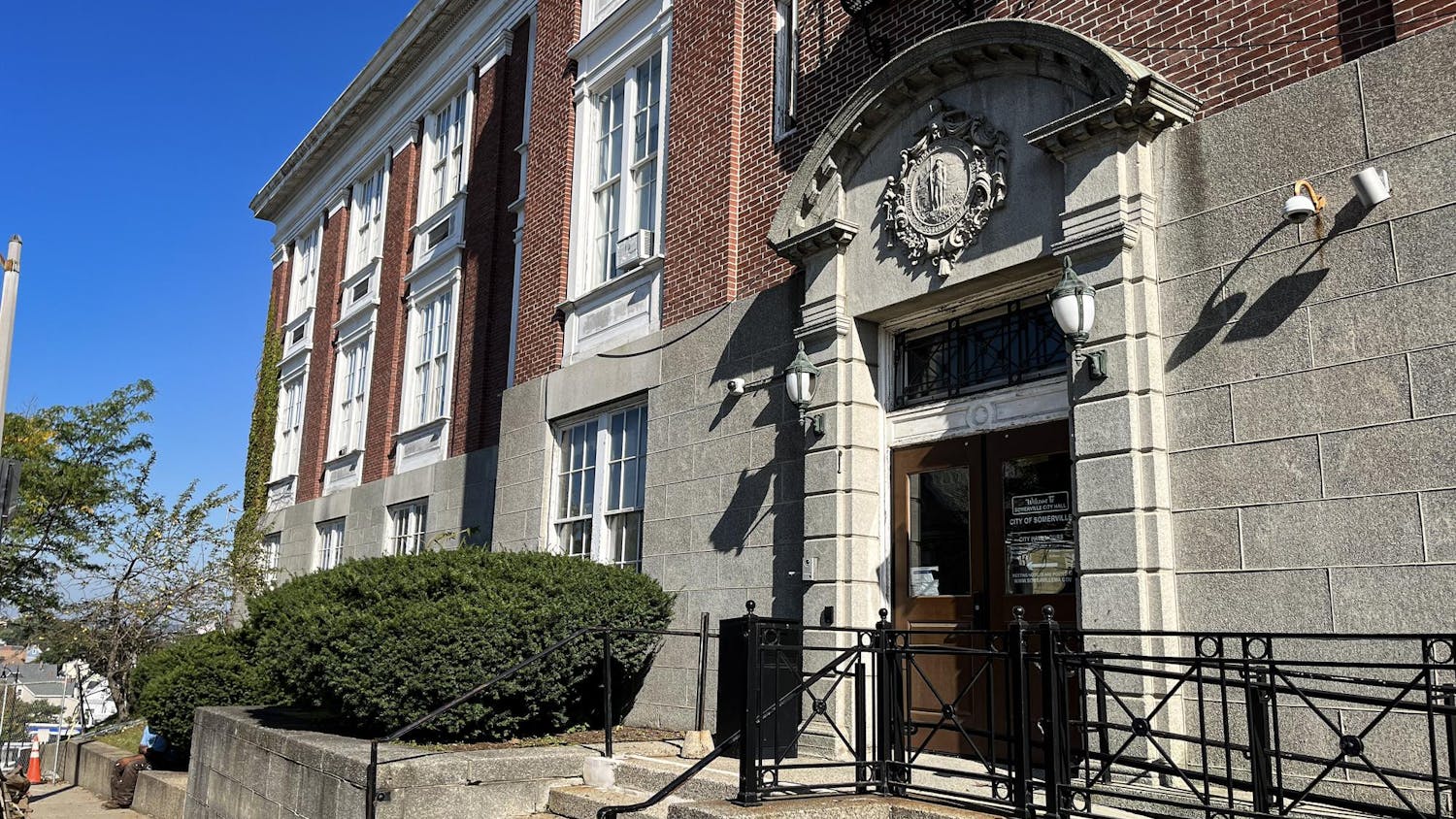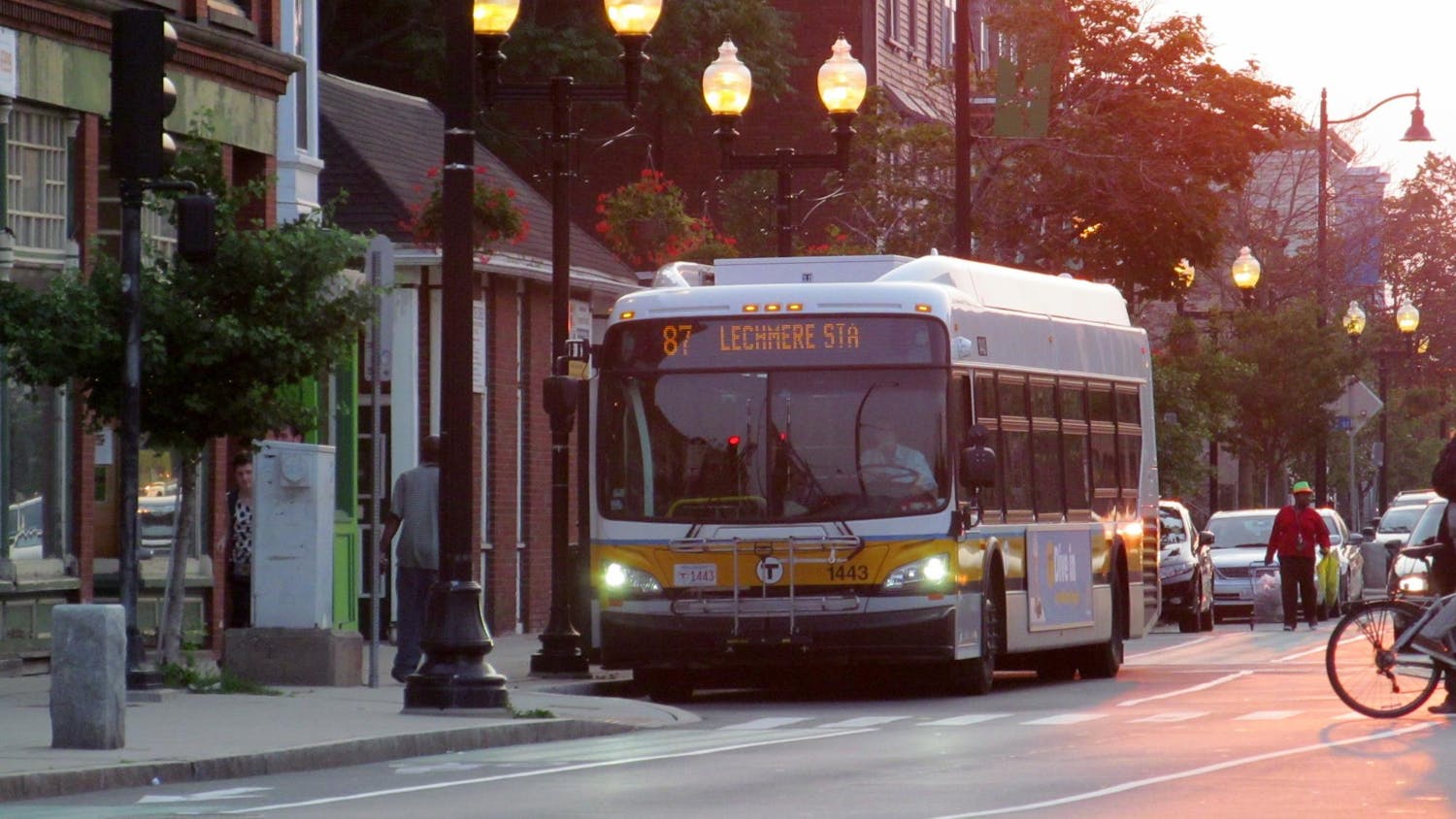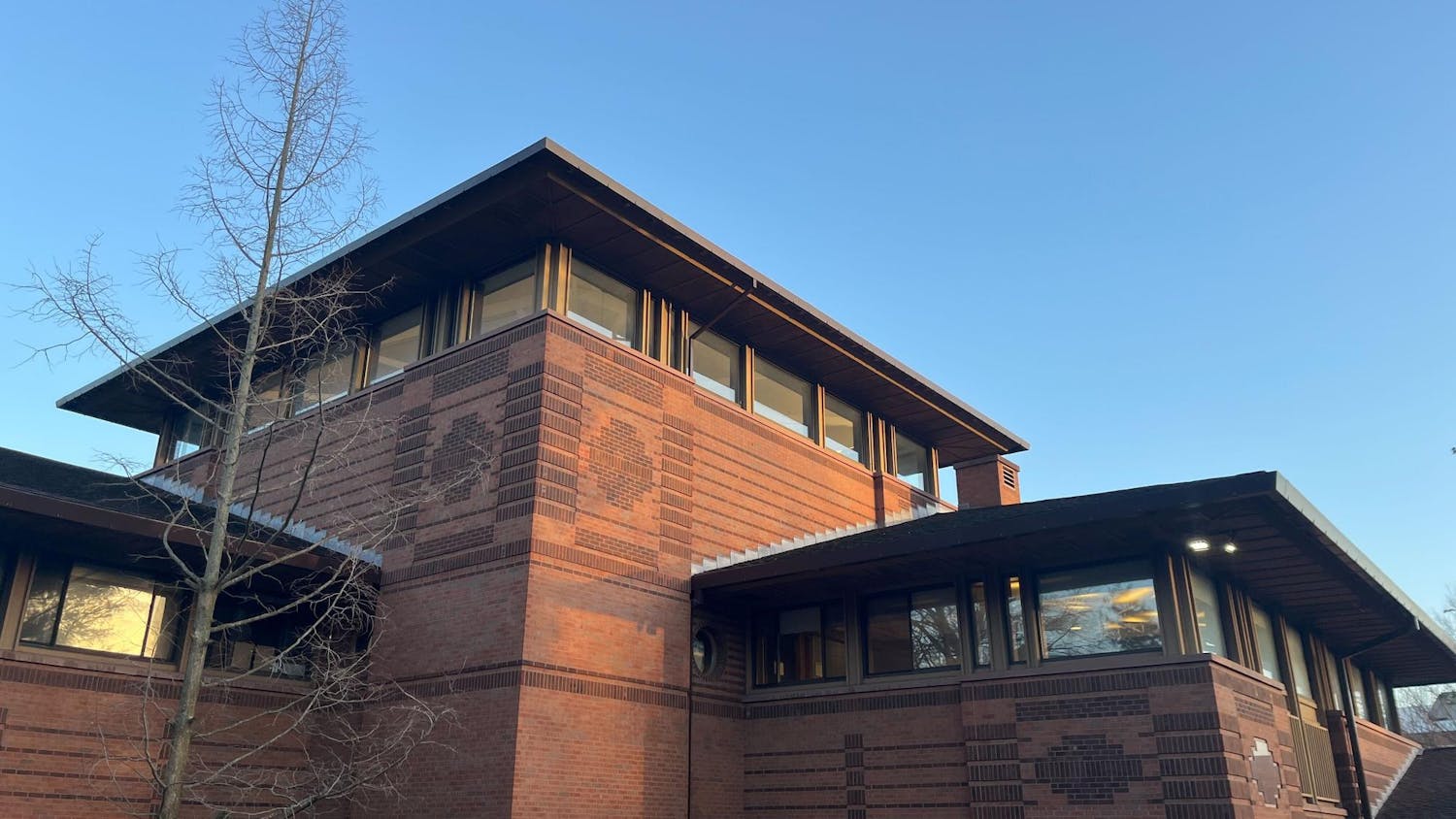Students are closer to having a new and improved campus center as plans for the potential renovation of the Mayer Campus Center lobby are progressing steadily, with drawings slated for completion in the next two months.
"We are moving forward with some design work to at least develop a good, firm concept for the [lobby]," Director of Construction Management Mitch Bodnarchuk said.
Facilities staff and members of the Tufts Community Union (TCU) Senate have continued to work to develop plans for the lobby area and the lounge with representatives from architecture firm Tappé Associates, Inc., which last summer designed improvements to the Rez Café, according to Bodnarchuk
Senior Duncan Pickard, a trustee representative on the TCU Senate, said that improvements would include new staining on the wood panels, new carpets in the lobby and the replacement of the white vinyl coating on the columns near the main entrance to the campus center.
Pickard, who on Feb. 5 secured the Board of Trustees' approval for the project, added that a new light fixture would be installed to "add light to the mezzanine level study spaces." He noted that the existing fixture "has not been touched since the campus center was built."
Bodnarchuk said that the light replacement would give the lobby a "more contemporary look."
He also explained that the initial intention of building a new information booth was excluded from the eventual design plan due to excessive costs. "It was taking up one third of the cost," he said. "That's pretty expensive."
Bodnarchuk said that the renovations are scheduled to take place over the coming summer, depending on the availability of funds.
Pickard is currently working with the Board of Trustees to find funding for the project, which, in his proposal to the Board of Trustees, he estimated would cost $150,000.
This estimate, he explained was "totally speculative," and it remains uncertain where funding for the project will come from. "No one has promised money yet," Pickard said. "There hasn't been an RSVP."
Richard Reynolds, the interim vice president for operations, echoed Pickard, saying that the trustees supported the project "at the level it was presented, which is entirely conceptual."
Reynolds said that meetings are being planned with TCU representatives to determine funding for the project, and added that his department will "coordinate with the deferred maintenance program, which provides funding for these kinds of projects."
Bodnarchuk noted that revisions to the design and reduced construction material costs due to the economic downturn may result in a lower estimate, and a more definitive cost will be calculated once the plans are drawn.
Pickard said that this project is a continuation of efforts to refurbish the campus center.
"This is something that is part of a larger set of renovations that are being done pieces at a time," he said. "We wanted to keep the momentum going from the Rez renovations."
Pickard emphasized the importance of the appearance of the lobby, saying that "it is the first space visitors see when they come in."
According to Bodnarchuk, TCU Senate representatives last year met with an architect from Tappé and named the lobby as the area of the campus center that "[bugged them] the most." Following from that discussion, renovating the lobby became a priority.
Reynolds explained that the Department of Construction Management will take a holistic approach in attempting to coordinate current efforts to make over the lobby with future plans for renovating the campus center as a whole.
"We'll work with facilities and construction management [on] funding, timing, finishing and getting it into production," he said. "There will clearly be more work to do, the question is how long [it will it take], what the need is for infrastructure elements."
Raymond Santangelo, senior construction project manager, said that architects have already conceptualized an overall design for the whole campus center.
"We had [the] architect do a master plan of the campus center; and we are looking forward to the next few projects creating the same feel in the building [as the completed ones have]," he said.
Bodnarchuk added that progress was being made slowly but surely.
"It's a slow process, but it's moving forward in the right direction," he said. "We'll have those drawings done and a price [set], and we'll see what it is and where we go next."





